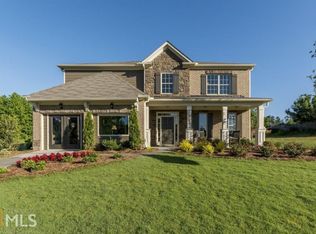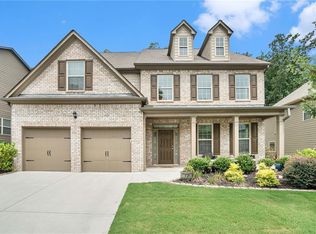Closed
$540,000
4132 Rovello Way, Buford, GA 30519
6beds
3,425sqft
Single Family Residence
Built in 2017
10,454.4 Square Feet Lot
$536,000 Zestimate®
$158/sqft
$3,105 Estimated rent
Home value
$536,000
$493,000 - $584,000
$3,105/mo
Zestimate® history
Loading...
Owner options
Explore your selling options
What's special
Welcome Home! Nestled on a quiet cul-de-sac in a peaceful yet convenient neighborhood, this stunning residence is located in the award-winning Seckinger High School District. Step into the foyer and experience a spacious, open-concept floor plan designed for modern living and effortless entertaining. The great room is the heart of the home, featuring a cozy fireplace with gas logs, built-in bookshelves, and a ceiling fan-all overlooking a chef's dream kitchen. Here you'll find stainless steel appliances, an island with a breakfast bar, a walk-in pantry, granite countertops, a gas cooktop, tile backsplash, and rare double wall ovens. The owner has thoughtfully added additional cabinetry for maximum storage. A formal dining room with elegant coffered ceilings, crown moulding, and wainscoting adds a touch of sophistication. The main level also includes a guest suite with a full bath and a versatile formal living room behind double doors-ideal as a home office, library, piano room, or home school room. A main-level laundry room and a cozy sunroom with a wood-burning fireplace complete the main floor. Upstairs, the oversized primary suite offers a true retreat with a tray ceiling, ceiling fan, and spa-like en suite featuring a walk-in tiled shower, soaking tub, dual vanities, tiled floors, linen closet, private water closet, and a spacious walk-in closet. Two generously sized secondary bedrooms share a Jack-and-Jill bath, while another bedroom has access to a full hall bath. A large flex room with a closet offers endless possibilities-perfect as a media room, playroom, or potential sixth bedroom. Enjoy outdoor living under the pergola-covered patio, draped with red wine grapevines, next to a custom-built outdoor Dutch fireplace. The fenced backyard is ideal for gatherings, gardening, or simply relaxing in your private oasis. The neighborhood offers sidewalks, street lights, a clubhouse, swimming pool, pickleball courts, and tennis courts, providing something for everyone to enjoy. Conveniently located near shopping, dining, hospitals, I-85, the Mall of Georgia, Chateau Elan Winery and Resort, and several local golf courses, this home truly has it all. Don't miss this incredible opportunity. Schedule your private tour today!
Zillow last checked: 8 hours ago
Listing updated: December 11, 2025 at 06:31am
Listed by:
Jason Moore 678-730-7200,
RE/MAX Legends,
Kim Miller 678-572-7316,
RE/MAX Legends
Bought with:
Yoonji Han, 433280
The Promise Realty Group
Source: GAMLS,MLS#: 10579672
Facts & features
Interior
Bedrooms & bathrooms
- Bedrooms: 6
- Bathrooms: 4
- Full bathrooms: 4
- Main level bathrooms: 1
- Main level bedrooms: 1
Dining room
- Features: Separate Room
Kitchen
- Features: Breakfast Area, Breakfast Bar, Kitchen Island, Walk-in Pantry
Heating
- Central, Natural Gas, Zoned
Cooling
- Ceiling Fan(s), Central Air, Zoned
Appliances
- Included: Dishwasher, Disposal, Double Oven, Gas Water Heater, Microwave, Refrigerator
- Laundry: Other
Features
- Bookcases, Separate Shower, Tray Ceiling(s), Walk-In Closet(s)
- Flooring: Carpet, Hardwood, Other
- Windows: Double Pane Windows, Window Treatments
- Basement: None
- Attic: Pull Down Stairs
- Number of fireplaces: 2
- Fireplace features: Family Room, Gas Log, Gas Starter, Wood Burning Stove
- Common walls with other units/homes: No Common Walls
Interior area
- Total structure area: 3,425
- Total interior livable area: 3,425 sqft
- Finished area above ground: 3,425
- Finished area below ground: 0
Property
Parking
- Parking features: Attached, Garage, Garage Door Opener
- Has attached garage: Yes
Features
- Levels: Two
- Stories: 2
- Patio & porch: Patio, Porch
- Exterior features: Other
- Fencing: Back Yard,Fenced,Wood
- Body of water: None
Lot
- Size: 10,454 sqft
- Features: Cul-De-Sac, Level
Details
- Additional structures: Other
- Parcel number: R3002A421
Construction
Type & style
- Home type: SingleFamily
- Architectural style: Brick Front,Traditional
- Property subtype: Single Family Residence
Materials
- Other
- Foundation: Slab
- Roof: Composition
Condition
- Resale
- New construction: No
- Year built: 2017
Utilities & green energy
- Sewer: Public Sewer
- Water: Public
- Utilities for property: Cable Available, Electricity Available, High Speed Internet, Natural Gas Available, Sewer Available, Underground Utilities, Water Available
Community & neighborhood
Security
- Security features: Open Access, Smoke Detector(s)
Community
- Community features: Clubhouse, Pool, Sidewalks, Street Lights, Tennis Court(s), Walk To Schools, Near Shopping
Location
- Region: Buford
- Subdivision: Lake View At Hamilton Mill
HOA & financial
HOA
- Has HOA: Yes
- HOA fee: $960 annually
- Services included: Swimming, Tennis
Other
Other facts
- Listing agreement: Exclusive Right To Sell
Price history
| Date | Event | Price |
|---|---|---|
| 12/10/2025 | Sold | $540,000-3.6%$158/sqft |
Source: | ||
| 10/22/2025 | Pending sale | $559,900$163/sqft |
Source: | ||
| 10/16/2025 | Price change | $559,900-1.8%$163/sqft |
Source: | ||
| 9/29/2025 | Price change | $569,900-0.9%$166/sqft |
Source: | ||
| 9/8/2025 | Price change | $574,900-0.9%$168/sqft |
Source: | ||
Public tax history
| Year | Property taxes | Tax assessment |
|---|---|---|
| 2025 | $7,045 -3.6% | $241,800 -1% |
| 2024 | $7,306 +8.9% | $244,120 +2.3% |
| 2023 | $6,709 +4.7% | $238,520 +17.9% |
Find assessor info on the county website
Neighborhood: 30519
Nearby schools
GreatSchools rating
- 9/10Ivy Creek Elementary SchoolGrades: PK-5Distance: 2.4 mi
- 7/10Glenn C. Jones Middle SchoolGrades: 6-8Distance: 2.8 mi
- 9/10Seckinger High SchoolGrades: 9-12Distance: 0.7 mi
Schools provided by the listing agent
- Elementary: Ivy Creek
- Middle: Glenn C Jones
- High: Seckinger
Source: GAMLS. This data may not be complete. We recommend contacting the local school district to confirm school assignments for this home.
Get a cash offer in 3 minutes
Find out how much your home could sell for in as little as 3 minutes with a no-obligation cash offer.
Estimated market value$536,000
Get a cash offer in 3 minutes
Find out how much your home could sell for in as little as 3 minutes with a no-obligation cash offer.
Estimated market value
$536,000

