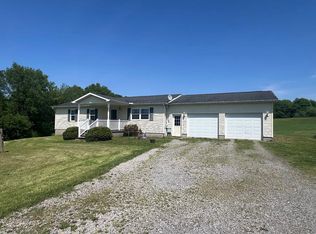This beautiful 3 bedroom, 3 bathroom home is move-in ready and has been well cared for. Sitting back off the road on 3.4 acres, there is plenty of land for relaxing, gardening, children to play, dogs to run, or entertaining. A brand new, professionally built 16' x 36' TREX deck is the perfect place to unwind or entertain in your backyard. This deck features two-tones of grey colored deck boards secured with TREX Hideaway fasteners and wrapped in a white composite fascia. The spacious backyard includes a concrete patio next to the garage and extra room for storage in a steel wrapped shed. There is an attached three-stall, fully insulated garage with new grey Overhead garage doors. The garage and house are connected by a finished mudroom. A large, roomy kitchen featuring plenty of counter and cupboard space, a large island, and all new smart LG appliances in black stainless steel. First floor, easily accessible new Samsung washer and dryer are located off of the kitchen. The open floor plan allows everyone to be together when you are in the living room, kitchen, and/or dining room. A spacious master bedroom with an attached bathroom consists of a soaking tub, separate shower, and a large vanity. There are two additional bedrooms off of the living room area, as well as a separate full bath. A newly carpeted set of stairs leads down to the finished basement. This area is a blank slate for endless possibilities, as it features brand new, grey vinyl flooring, a finished three-quarter bathroom, and ground-level access to the backyard. If you are looking for a beautiful ranch-style home with plenty of space, this is the house for you! All appliances included and most furniture is negotiable.
This property is off market, which means it's not currently listed for sale or rent on Zillow. This may be different from what's available on other websites or public sources.
