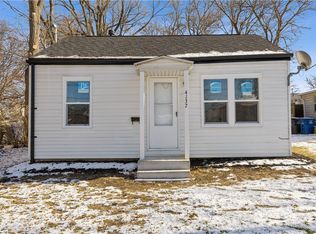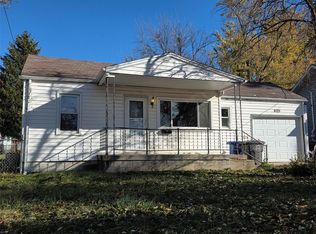Sold for $213,000 on 06/17/25
$213,000
4133 57th St, Des Moines, IA 50310
2beds
1,152sqft
Single Family Residence
Built in 1947
8,407.08 Square Feet Lot
$212,100 Zestimate®
$185/sqft
$1,339 Estimated rent
Home value
$212,100
$201,000 - $223,000
$1,339/mo
Zestimate® history
Loading...
Owner options
Explore your selling options
What's special
Looking for a quaint property with a charming allure? Come have a peek! Take a stroll through this beautifully maintained, Des Moines ranch home! Kitchen has been updated to sport a contemporary feel, with the perfect amount of space for hosting gatherings and showing off those hospitality skills. The living room offers a great deal of space for a wide array of entertainment styles and preferences. For those that want to work smarter and not harder, the layout features a first-floor laundry option; with additional appliance connections in the basement. A full bath on the main floor allows convenience to be a precedence for the homeowners. This home features two voluminous bedrooms that enable the occupants to feng shui their area how they see fit. The two bedrooms also boast a modest amount of closet and storage space. Both bedrooms allow for direct access to the expansive three-seasons porch; which is ideal for enjoying your morning coffee or an evening breeze. The property boasts a deep 1-car garage, with room for a Craftsman workbench if desired. Backyard is fully fenced for those that have fur babies or children that need to be kept contained. Call your favorite realtor to schedule a showing today!
Zillow last checked: 8 hours ago
Listing updated: June 17, 2025 at 10:49am
Listed by:
Brandon Joshua (515)214-4665,
Keller Williams Realty GDM
Bought with:
Jessica Kamerman
Keller Williams Realty GDM
Source: DMMLS,MLS#: 714899 Originating MLS: Des Moines Area Association of REALTORS
Originating MLS: Des Moines Area Association of REALTORS
Facts & features
Interior
Bedrooms & bathrooms
- Bedrooms: 2
- Bathrooms: 1
- Full bathrooms: 1
- Main level bedrooms: 2
Heating
- Forced Air, Gas, Natural Gas
Cooling
- Central Air
Appliances
- Included: Dryer, Dishwasher, Microwave, Refrigerator, Stove, Washer
- Laundry: Main Level
Features
- Eat-in Kitchen, Cable TV, Window Treatments
- Flooring: Carpet, Laminate, Vinyl
- Basement: Partially Finished,Unfinished
- Has fireplace: No
Interior area
- Total structure area: 1,152
- Total interior livable area: 1,152 sqft
- Finished area below ground: 300
Property
Parking
- Total spaces: 1
- Parking features: Detached, Garage, One Car Garage
- Garage spaces: 1
Features
- Patio & porch: Covered, Patio, Porch, Screened
- Exterior features: Enclosed Porch, Fully Fenced, Patio
- Fencing: Chain Link,Wood,Full
Lot
- Size: 8,407 sqft
- Dimensions: 60 x 140
Details
- Parcel number: 10000696000000
- Zoning: N3B
Construction
Type & style
- Home type: SingleFamily
- Architectural style: Ranch
- Property subtype: Single Family Residence
Materials
- Metal Siding
- Foundation: Block
- Roof: Asphalt,Shingle
Condition
- Year built: 1947
Utilities & green energy
- Sewer: Public Sewer
- Water: Public
Community & neighborhood
Security
- Security features: Smoke Detector(s)
Location
- Region: Des Moines
Other
Other facts
- Listing terms: Cash,Conventional,FHA,VA Loan
- Road surface type: Asphalt, Concrete
Price history
| Date | Event | Price |
|---|---|---|
| 6/17/2025 | Sold | $213,000+1.4%$185/sqft |
Source: | ||
| 4/21/2025 | Pending sale | $210,000$182/sqft |
Source: | ||
| 4/19/2025 | Listed for sale | $210,000$182/sqft |
Source: | ||
| 4/15/2025 | Pending sale | $210,000$182/sqft |
Source: | ||
| 4/12/2025 | Listed for sale | $210,000$182/sqft |
Source: | ||
Public tax history
| Year | Property taxes | Tax assessment |
|---|---|---|
| 2024 | $3,180 -9% | $187,800 |
| 2023 | $3,496 +0.9% | $187,800 +16.9% |
| 2022 | $3,466 +0.2% | $160,600 |
Find assessor info on the county website
Neighborhood: Merle Hay
Nearby schools
GreatSchools rating
- 4/10Moore Elementary SchoolGrades: K-5Distance: 0.6 mi
- 3/10Meredith Middle SchoolGrades: 6-8Distance: 0.6 mi
- 2/10Hoover High SchoolGrades: 9-12Distance: 0.6 mi
Schools provided by the listing agent
- District: Des Moines Independent
Source: DMMLS. This data may not be complete. We recommend contacting the local school district to confirm school assignments for this home.

Get pre-qualified for a loan
At Zillow Home Loans, we can pre-qualify you in as little as 5 minutes with no impact to your credit score.An equal housing lender. NMLS #10287.
Sell for more on Zillow
Get a free Zillow Showcase℠ listing and you could sell for .
$212,100
2% more+ $4,242
With Zillow Showcase(estimated)
$216,342
