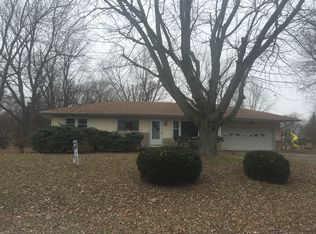Sold for $180,000
$180,000
4133 McClain Dr, Decatur, IL 62526
4beds
1,582sqft
Single Family Residence
Built in 1959
0.59 Acres Lot
$175,300 Zestimate®
$114/sqft
$1,749 Estimated rent
Home value
$175,300
$167,000 - $184,000
$1,749/mo
Zestimate® history
Loading...
Owner options
Explore your selling options
What's special
Welcome to 4133 McClain Drive, a newly updated 4-bedroom, 2.5-bath home in the sought-after Warrensburg-Latham School District. The spacious master suite features its own private bath and rich stained wood finishings, while oak accents flow throughout the rest of the home. The modern kitchen boasts stainless steel appliances and sliding doors that lead to a walk-out deck overlooking the nearly half-acre fenced yard—complete with two storage sheds. A heated, detached 2-car garage adds year-round convenience, additional car space next to garage. Inside the home, a large living room with nice outside views, a large laundry room that offers flexibility and could be converted into a 5th bedroom. With thoughtful updates, generous space, and a peaceful setting, this home is move-in ready and full of potential. Call to schedule a showing today!
Zillow last checked: 8 hours ago
Listing updated: October 10, 2025 at 08:15am
Listed by:
Arianna Sims 217-875-0555,
Brinkoetter REALTORS®
Bought with:
Jason O'Laughlin, 475.208996
Brinkoetter REALTORS®
Source: CIBR,MLS#: 6254617 Originating MLS: Central Illinois Board Of REALTORS
Originating MLS: Central Illinois Board Of REALTORS
Facts & features
Interior
Bedrooms & bathrooms
- Bedrooms: 4
- Bathrooms: 3
- Full bathrooms: 2
- 1/2 bathrooms: 1
Primary bedroom
- Description: Flooring: Laminate
- Level: Main
Bedroom
- Description: Flooring: Wood
- Level: Main
Bedroom
- Description: Flooring: Wood
- Level: Main
Bedroom
- Description: Flooring: Wood
- Level: Main
Dining room
- Description: Flooring: Vinyl
- Level: Main
Other
- Features: Tub Shower
- Level: Main
Other
- Level: Main
Half bath
- Level: Main
Kitchen
- Description: Flooring: Laminate
- Level: Main
Laundry
- Description: Flooring: Hardwood
- Level: Main
Living room
- Description: Flooring: Hardwood
- Level: Main
Heating
- Forced Air, Gas
Cooling
- Central Air
Appliances
- Included: Dryer, Dishwasher, Disposal, Gas Water Heater, Range, Washer
- Laundry: Main Level
Features
- Bath in Primary Bedroom, Main Level Primary
- Basement: Crawl Space
- Has fireplace: No
Interior area
- Total structure area: 1,582
- Total interior livable area: 1,582 sqft
- Finished area above ground: 1,582
Property
Parking
- Parking features: Attached, Garage
- Has attached garage: Yes
Features
- Levels: One
- Stories: 1
- Patio & porch: Deck
- Exterior features: Deck, Fence, Pool, Shed
- Pool features: Above Ground
- Fencing: Yard Fenced
Lot
- Size: 0.59 Acres
Details
- Additional structures: Shed(s)
- Parcel number: 070728330004
- Zoning: R-1
- Special conditions: None
Construction
Type & style
- Home type: SingleFamily
- Architectural style: Ranch
- Property subtype: Single Family Residence
Materials
- Aluminum Siding
- Foundation: Crawlspace
- Roof: Shingle
Condition
- Year built: 1959
Utilities & green energy
- Sewer: Public Sewer
- Water: Public, Well
Community & neighborhood
Location
- Region: Decatur
Other
Other facts
- Road surface type: Concrete
Price history
| Date | Event | Price |
|---|---|---|
| 10/10/2025 | Sold | $180,000+2.9%$114/sqft |
Source: | ||
| 9/11/2025 | Pending sale | $175,000$111/sqft |
Source: | ||
| 8/21/2025 | Contingent | $175,000$111/sqft |
Source: | ||
| 8/19/2025 | Listed for sale | $175,000+41.7%$111/sqft |
Source: | ||
| 9/14/2020 | Sold | $123,500-1.9%$78/sqft |
Source: | ||
Public tax history
| Year | Property taxes | Tax assessment |
|---|---|---|
| 2024 | $3,475 +8.4% | $41,527 +8.8% |
| 2023 | $3,204 +6.7% | $38,175 +7.8% |
| 2022 | $3,004 +4.1% | $35,407 +4.1% |
Find assessor info on the county website
Neighborhood: 62526
Nearby schools
GreatSchools rating
- 9/10Warrensburg-Latham Elementary SchoolGrades: PK-5Distance: 5 mi
- 9/10Warrensburg-Latham Middle SchoolGrades: 6-8Distance: 5.1 mi
- 5/10Warrensburg-Latham High SchoolGrades: 9-12Distance: 5.1 mi
Schools provided by the listing agent
- District: Warrensburg Latham Dist 11
Source: CIBR. This data may not be complete. We recommend contacting the local school district to confirm school assignments for this home.
Get pre-qualified for a loan
At Zillow Home Loans, we can pre-qualify you in as little as 5 minutes with no impact to your credit score.An equal housing lender. NMLS #10287.
