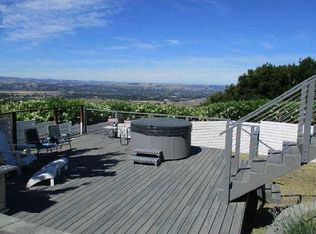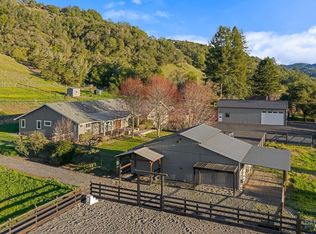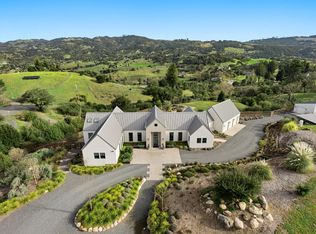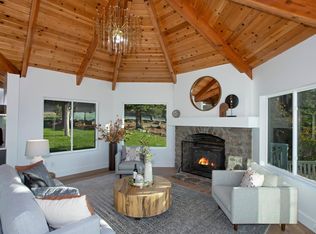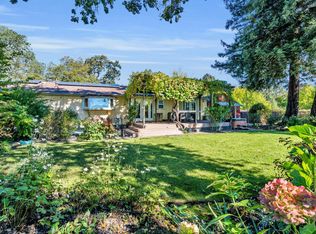Perched on a quiet ridge line with panoramic views stretching from Petaluma to Santa Rosa, this gated hilltop estate offers 4.5 acres of privacy, scale, and possibility. The main, single-level, residence spans nearly 5,000 sq ft with a timeless floor plan, generous proportions, and the opportunity to create a truly remarkable modern retreat. Designed for both entertaining and everyday living, the home features formal living and dining rooms, a central kitchen with custom cabinetry and stone countertops, and a relaxed family room that opens to the deck and pool. The spacious primary suite anchors its own wing with private deck access, while two additional bedrooms offer separation and comfort for family or guests. Outdoor amenities include multiple patios, a sparkling pool overlooking the valley, and a thoughtfully designed garden area with raised beds and a charming potting shed. A detached 1,200 sq ft guest house features a full kitchen, bedroom, bath, and equally stunning views, ideal for guests or extended family. Quiet, private, and filled with opportunity, this is a rare chance to reimagine a legacy property in one of Sonoma County's most inspiring view locations.
For sale
$2,195,000
4133 Orr Ranch Road, Santa Rosa, CA 95404
4beds
4,918sqft
Est.:
Single Family Residence
Built in 1990
4.56 Acres Lot
$-- Zestimate®
$446/sqft
$-- HOA
What's special
Timeless floor planMultiple patiosCharming potting shedGated hilltop estateGenerous proportions
- 1 day |
- 753 |
- 30 |
Zillow last checked: 8 hours ago
Listing updated: January 25, 2026 at 04:06pm
Listed by:
Randy Waller DRE #01795950 707-843-1382,
W Real Estate 707-591-0570,
Tim DeBellis DRE #02011460,
W Real Estate
Source: BAREIS,MLS#: 326005933 Originating MLS: Sonoma
Originating MLS: Sonoma
Tour with a local agent
Facts & features
Interior
Bedrooms & bathrooms
- Bedrooms: 4
- Bathrooms: 6
- Full bathrooms: 4
- 1/2 bathrooms: 2
Rooms
- Room types: Bonus Room, Dining Room, Family Room, Great Room, Kitchen, Living Room, Master Bathroom, Master Bedroom, Workshop
Primary bedroom
- Features: Outside Access, Sitting Area, Walk-In Closet(s)
Bedroom
- Level: Main
Primary bathroom
- Features: Double Vanity, Shower Stall(s), Soaking Tub, Tile, Window
Bathroom
- Features: Double Vanity, Shower Stall(s), Tub, Window
- Level: Main
Dining room
- Features: Dining/Living Combo
- Level: Main
Family room
- Features: Deck Attached, View
- Level: Main
Kitchen
- Features: Breakfast Area, Island w/Sink, Stone Counters, Space in Kitchen
- Level: Main
Living room
- Features: Cathedral/Vaulted, Sunken, View
- Level: Main
Heating
- Central
Cooling
- Ceiling Fan(s), Central Air
Appliances
- Included: Dishwasher, Double Oven, Gas Cooktop, Range Hood, Wine Refrigerator
- Laundry: Cabinets, Inside Room, Sink
Features
- Wet Bar, In-Law Floorplan
- Flooring: Carpet, Tile, Wood
- Has basement: No
- Number of fireplaces: 2
- Fireplace features: Brick, Family Room, Gas Starter, Living Room
Interior area
- Total structure area: 4,918
- Total interior livable area: 4,918 sqft
Video & virtual tour
Property
Parking
- Total spaces: 10
- Parking features: Attached, Electric Vehicle Charging Station(s), Garage Door Opener, Inside Entrance, Side By Side, Paved, Shared Driveway
- Attached garage spaces: 3
- Has uncovered spaces: Yes
Features
- Stories: 1
- Patio & porch: Deck
- Pool features: In Ground, Solar Heat
- Fencing: Fenced,Partial
- Has view: Yes
- View description: City Lights, Mountain(s), Panoramic, Ridge
Lot
- Size: 4.56 Acres
- Features: Sprinklers In Front, Landscape Front, Secluded
Details
- Additional structures: Guest House, Shed(s), Storage, Pool House
- Parcel number: 049101062000
- Special conditions: Offer As Is,Standard
Construction
Type & style
- Home type: SingleFamily
- Architectural style: Ranch,Traditional
- Property subtype: Single Family Residence
Materials
- Foundation: Concrete Perimeter, Pillar/Post/Pier
- Roof: Composition
Condition
- Year built: 1990
Utilities & green energy
- Electric: Passive Solar, Photovoltaics Seller Owned
- Gas: Propane Tank Leased
- Sewer: Septic Tank
- Water: Well
- Utilities for property: Propane Tank Leased, Underground Utilities
Green energy
- Energy generation: Solar
Community & HOA
HOA
- Has HOA: No
Location
- Region: Santa Rosa
Financial & listing details
- Price per square foot: $446/sqft
- Tax assessed value: $1,808,254
- Annual tax amount: $20,741
- Date on market: 1/26/2026
Estimated market value
Not available
Estimated sales range
Not available
Not available
Price history
Price history
| Date | Event | Price |
|---|---|---|
| 1/26/2026 | Listed for sale | $2,195,000$446/sqft |
Source: | ||
| 12/19/2025 | Listing removed | $2,195,000$446/sqft |
Source: | ||
| 10/10/2025 | Price change | $2,195,000-8.4%$446/sqft |
Source: | ||
| 8/21/2025 | Listed for sale | $2,395,000-4%$487/sqft |
Source: | ||
| 7/12/2025 | Listing removed | $2,495,000$507/sqft |
Source: | ||
Public tax history
Public tax history
| Year | Property taxes | Tax assessment |
|---|---|---|
| 2025 | $20,741 +2.2% | $1,808,254 +2% |
| 2024 | $20,300 +1.7% | $1,772,799 +2% |
| 2023 | $19,964 +4.5% | $1,738,040 +2% |
Find assessor info on the county website
BuyAbility℠ payment
Est. payment
$13,736/mo
Principal & interest
$10883
Property taxes
$2085
Home insurance
$768
Climate risks
Neighborhood: 95404
Nearby schools
GreatSchools rating
- 9/10Yulupa Elementary SchoolGrades: K-3Distance: 5.6 mi
- 4/10Herbert Slater Middle SchoolGrades: 7-8Distance: 6.8 mi
- 7/10Montgomery High SchoolGrades: 9-12Distance: 6.6 mi
- Loading
- Loading
