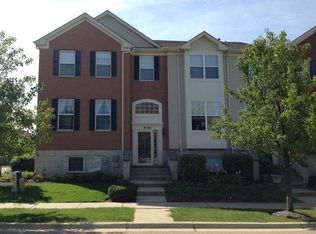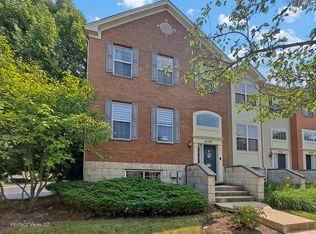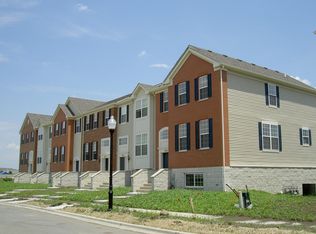Closed
$423,500
4134 Bethlehem Rd #4134, Aurora, IL 60504
3beds
2,280sqft
Condominium, Single Family Residence
Built in 2006
-- sqft lot
$458,200 Zestimate®
$186/sqft
$3,209 Estimated rent
Home value
$458,200
$426,000 - $495,000
$3,209/mo
Zestimate® history
Loading...
Owner options
Explore your selling options
What's special
Welcome to your new home! This amazing three story home offers 2280 square feet of living space and is truly move-in condition. The main floor features a gourmet kitchen, half bath and spacious family room. A perfect kitchen for entertaining includes a custom island with extra cabinets, shelves and a concrete countertop. The kitchen also features 42" maple cabinets, granite countertops, all stainless steel appliances and separate pantry. There are sliders to your private deck which was updated with maintenance free Trex decking. The dining area is a great place for family gatherings or just morning coffee. With an abundance of windows, the living room gets plenty of natural light. Your spacious primary suite features double windows, overhead ceiling fan and a walk in closet. The spa-like bath has an amazing soaking tub, double sink with comfort height vanity and a separate shower with ceramic tile surround. With two other bedrooms there is plenty of room for everyone. The full bath has a shower surround, ceramic tile floors and maple cabinets. The lower level boasts an amazing bonus room with extra storage which would be a perfect bedroom or an in-home office. Also on the lower level, you will find the laundry room with cabinets and utility sink for a quick cleanup plus a newer front load washer and dryer. For your piece of mind, the stainless appliances were all replaced within the past five years. The HVAC system was installed in 2020 and the hot water heater in 2015. With six panel white doors and trim plus neutral paint this home is ready for your personal touches. Close to the Metra, expressways and all the shopping you could want, the location can not be beat. As a bonus, this home is located in the highly rated Naperville School District 204. Call today for your private tour!
Zillow last checked: 8 hours ago
Listing updated: July 24, 2024 at 11:12am
Listing courtesy of:
Valerie Sangermano 630-281-2474,
Option Realty Group LTD
Bought with:
Jennifer Drohan
Keller Williams Infinity
Source: MRED as distributed by MLS GRID,MLS#: 12062506
Facts & features
Interior
Bedrooms & bathrooms
- Bedrooms: 3
- Bathrooms: 3
- Full bathrooms: 2
- 1/2 bathrooms: 1
Primary bedroom
- Features: Flooring (Carpet), Window Treatments (Blinds), Bathroom (Full)
- Level: Second
- Area: 255 Square Feet
- Dimensions: 17X15
Bedroom 2
- Features: Flooring (Carpet), Window Treatments (Blinds)
- Level: Second
- Area: 120 Square Feet
- Dimensions: 12X10
Bedroom 3
- Features: Flooring (Carpet), Window Treatments (Blinds)
- Level: Second
- Area: 156 Square Feet
- Dimensions: 13X12
Den
- Features: Flooring (Carpet), Window Treatments (Blinds)
- Level: Basement
- Area: 165 Square Feet
- Dimensions: 15X11
Dining room
- Features: Flooring (Hardwood), Window Treatments (Blinds)
- Level: Main
- Area: 182 Square Feet
- Dimensions: 14X13
Kitchen
- Features: Kitchen (Eating Area-Breakfast Bar, Island, Pantry-Closet), Flooring (Hardwood), Window Treatments (Blinds)
- Level: Main
- Area: 190 Square Feet
- Dimensions: 19X10
Laundry
- Features: Flooring (Ceramic Tile)
- Level: Basement
- Area: 54 Square Feet
- Dimensions: 6X9
Living room
- Features: Flooring (Carpet), Window Treatments (Curtains/Drapes)
- Level: Main
- Area: 391 Square Feet
- Dimensions: 23X17
Heating
- Natural Gas, Forced Air
Cooling
- Central Air
Appliances
- Included: Range, Microwave, Dishwasher, Refrigerator, Washer, Dryer, Disposal, Stainless Steel Appliance(s), Humidifier
- Laundry: Washer Hookup, Gas Dryer Hookup, In Unit, Sink
Features
- Cathedral Ceiling(s), Storage
- Flooring: Hardwood
- Windows: Screens
- Basement: Finished,Partial,Daylight
Interior area
- Total structure area: 456
- Total interior livable area: 2,280 sqft
- Finished area below ground: 456
Property
Parking
- Total spaces: 2
- Parking features: Asphalt, Garage Door Opener, On Site, Garage Owned, Attached, Garage
- Attached garage spaces: 2
- Has uncovered spaces: Yes
Accessibility
- Accessibility features: No Disability Access
Features
- Patio & porch: Deck
Lot
- Features: Common Grounds, Landscaped
Details
- Parcel number: 0721211057
- Special conditions: Corporate Relo
- Other equipment: TV-Cable, Ceiling Fan(s)
Construction
Type & style
- Home type: Condo
- Property subtype: Condominium, Single Family Residence
Materials
- Vinyl Siding, Brick
- Foundation: Concrete Perimeter
- Roof: Asphalt
Condition
- New construction: No
- Year built: 2006
Details
- Builder model: DUNMORE
Utilities & green energy
- Electric: Circuit Breakers, 100 Amp Service
- Sewer: Public Sewer, Storm Sewer
- Water: Public
- Utilities for property: Cable Available
Community & neighborhood
Security
- Security features: Fire Sprinkler System, Carbon Monoxide Detector(s)
Location
- Region: Aurora
- Subdivision: Lehigh Station
HOA & financial
HOA
- Has HOA: Yes
- HOA fee: $216 monthly
- Services included: Insurance, Exterior Maintenance, Lawn Care, Scavenger, Snow Removal
Other
Other facts
- Listing terms: VA
- Ownership: Condo
Price history
| Date | Event | Price |
|---|---|---|
| 7/24/2024 | Sold | $423,500-0.4%$186/sqft |
Source: | ||
| 5/27/2024 | Contingent | $425,000$186/sqft |
Source: | ||
| 5/23/2024 | Listed for sale | $425,000$186/sqft |
Source: | ||
Public tax history
Tax history is unavailable.
Neighborhood: 60504
Nearby schools
GreatSchools rating
- 8/10Owen Elementary SchoolGrades: K-5Distance: 3.7 mi
- 7/10Thayer J Hill Middle SchoolGrades: 6-8Distance: 1.8 mi
- 10/10Metea Valley High SchoolGrades: 9-12Distance: 2.1 mi
Schools provided by the listing agent
- Elementary: Owen Elementary School
- Middle: Hill Middle School
- High: Metea Valley High School
- District: 204
Source: MRED as distributed by MLS GRID. This data may not be complete. We recommend contacting the local school district to confirm school assignments for this home.
Get a cash offer in 3 minutes
Find out how much your home could sell for in as little as 3 minutes with a no-obligation cash offer.
Estimated market value$458,200
Get a cash offer in 3 minutes
Find out how much your home could sell for in as little as 3 minutes with a no-obligation cash offer.
Estimated market value
$458,200


