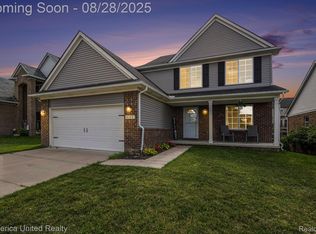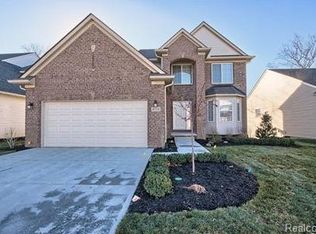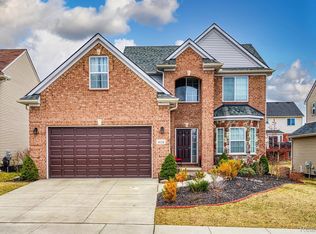Sold for $405,000
$405,000
4134 Chase Ridge Ln, Howell, MI 48843
3beds
1,522sqft
Single Family Residence
Built in 2019
6,098.4 Square Feet Lot
$405,800 Zestimate®
$266/sqft
$2,295 Estimated rent
Home value
$405,800
$369,000 - $446,000
$2,295/mo
Zestimate® history
Loading...
Owner options
Explore your selling options
What's special
Gorgeous ranch home located in popular Orchard Park Village, conveniently located close to schools, shopping, restaurants and highway access. The community offers sidwalks, playgrounds, walking paths, and beautiful pool! This home is better than new and truely in move in condition with classy wainscot trimwork and beautiful wood floors through main areas. The spacious great room has vaulted ceilings and a cozy gas fireplace. The kitchen has stunning granite counters, white cabinets and a large walk-in pantry. The primary bedroom is located away from the other two bedrooms for added privacy, and features a walk in closet, and attached bathroom with double sinks, granite counters, stand up shower and a newly built in vanity and extra storage cabinets. Two additional bedrooms and full bath. 1st floor laundry room. Full basement plumbed for a bath with an egress window for possible future plans for a 4th bedroom. All stainless steel appliances stay. Large composite deck overlooking nicely landscaped yard with plenty of beautiful flowering perennials... Have a dog? Fences are allowed! Open house cancelled.
Zillow last checked: 8 hours ago
Listing updated: October 02, 2025 at 10:46am
Listed by:
Suzy Lewis 810-227-1111,
Coldwell Banker Town & Country,
Sandra Walus 810-227-1111,
Coldwell Banker Town & Country
Bought with:
Lauren Adamczyk, 6501461031
KW Realty Livingston
Source: Realcomp II,MLS#: 20251028034
Facts & features
Interior
Bedrooms & bathrooms
- Bedrooms: 3
- Bathrooms: 2
- Full bathrooms: 2
Heating
- Forced Air, Natural Gas
Cooling
- Ceiling Fans, Central Air
Appliances
- Included: Dishwasher, Dryer, Free Standing Gas Range, Free Standing Refrigerator, Microwave, Stainless Steel Appliances, Washer
- Laundry: Laundry Room
Features
- Windows: Egress Windows
- Basement: Full,Unfinished
- Has fireplace: Yes
- Fireplace features: Gas, Great Room
Interior area
- Total interior livable area: 1,522 sqft
- Finished area above ground: 1,522
Property
Parking
- Total spaces: 2
- Parking features: Two Car Garage, Attached, Direct Access, Electricityin Garage, Garage Faces Front, Garage Door Opener, Workshop In Garage
- Attached garage spaces: 2
Features
- Levels: One
- Stories: 1
- Entry location: GroundLevelwSteps
- Patio & porch: Deck, Porch
- Pool features: Community
- Fencing: Fencing Allowed
Lot
- Size: 6,098 sqft
- Dimensions: 52 x 120
Details
- Parcel number: 0728103013
- Special conditions: Short Sale No,Standard
Construction
Type & style
- Home type: SingleFamily
- Architectural style: Ranch
- Property subtype: Single Family Residence
Materials
- Brick, Brick Veneer, Vinyl Siding
- Foundation: Basement, Poured
- Roof: Asphalt
Condition
- New construction: No
- Year built: 2019
Utilities & green energy
- Sewer: Public Sewer
- Water: Public
- Utilities for property: Cable Available, Underground Utilities
Community & neighborhood
Community
- Community features: Clubhouse, Fitness Center, Sidewalks
Location
- Region: Howell
- Subdivision: ORCHARD PARK VILLAGE CONDO
HOA & financial
HOA
- Has HOA: Yes
- HOA fee: $350 quarterly
- Services included: Maintenance Grounds, Trash
- Association phone: 810-991-1235
Other
Other facts
- Listing agreement: Exclusive Right To Sell
- Listing terms: Cash,Conventional,FHA,Va Loan
Price history
| Date | Event | Price |
|---|---|---|
| 9/23/2025 | Sold | $405,000+1.3%$266/sqft |
Source: | ||
| 8/21/2025 | Pending sale | $399,900$263/sqft |
Source: | ||
| 8/18/2025 | Listed for sale | $399,900+12.6%$263/sqft |
Source: | ||
| 2/10/2023 | Sold | $355,000-1.4%$233/sqft |
Source: | ||
| 2/1/2023 | Pending sale | $360,000$237/sqft |
Source: | ||
Public tax history
| Year | Property taxes | Tax assessment |
|---|---|---|
| 2025 | $4,309 +23.8% | $181,700 +0.2% |
| 2024 | $3,482 +7.8% | $181,300 +19.5% |
| 2023 | $3,229 +3.5% | $151,700 +6.7% |
Find assessor info on the county website
Neighborhood: 48843
Nearby schools
GreatSchools rating
- 6/10Ruahmah J. Hutchings ElementaryGrades: PK-5Distance: 0.7 mi
- 6/10Parker Middle SchoolGrades: 6-8Distance: 5 mi
- 8/10Howell High SchoolGrades: 9-12Distance: 3.9 mi
Get a cash offer in 3 minutes
Find out how much your home could sell for in as little as 3 minutes with a no-obligation cash offer.
Estimated market value$405,800
Get a cash offer in 3 minutes
Find out how much your home could sell for in as little as 3 minutes with a no-obligation cash offer.
Estimated market value
$405,800


