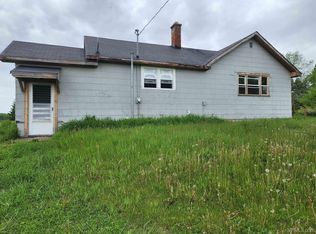Closed
$100,000
4135 18th Rd, Escanaba, MI 49829
2beds
936sqft
Single Family Residence
Built in 1956
0.69 Acres Lot
$101,000 Zestimate®
$107/sqft
$1,336 Estimated rent
Home value
$101,000
Estimated sales range
Not available
$1,336/mo
Zestimate® history
Loading...
Owner options
Explore your selling options
What's special
Rural location for this 2 bedroom, 2 bathroom home with attached garage. Large eat in kitchen. Living room has a slider that walks out to a deck. This home is on a full basement that is dry and has been used for additional living area. Seller believes there is hardwood floors under the carpeting in the living room and bedrooms. The attached garage has a garage door on both sides to allow easy access to backyard. The current well is shared with neighboring property owner and well agreement is in place. New owner must drill a well on the property. Come take a look at this cute ranch home.
Zillow last checked: 8 hours ago
Listing updated: January 08, 2026 at 09:51am
Listed by:
WENDY HOLZENKAMP 906-399-8909,
COLDWELL BANKER SCHMIDT ESCANABA 906-786-5972
Bought with:
MIKE HARRIS, 205616
STATE WIDE REAL ESTATE OF ESCANABA
Source: Upper Peninsula AOR,MLS#: 50184686 Originating MLS: Upper Peninsula Assoc of Realtors
Originating MLS: Upper Peninsula Assoc of Realtors
Facts & features
Interior
Bedrooms & bathrooms
- Bedrooms: 2
- Bathrooms: 2
- Full bathrooms: 1
- 1/2 bathrooms: 1
- Main level bathrooms: 1
- Main level bedrooms: 2
Bedroom 1
- Level: Main
- Area: 144
- Dimensions: 12 x 12
Bedroom 2
- Level: Main
- Area: 121
- Dimensions: 11 x 11
Bathroom 1
- Level: Main
Kitchen
- Level: Main
- Area: 221
- Dimensions: 17 x 13
Living room
- Level: Main
- Area: 216
- Dimensions: 18 x 12
Heating
- Forced Air, Propane
Cooling
- Ceiling Fan(s)
Appliances
- Included: Dryer, Microwave, Range/Oven, Refrigerator, Washer, Gas Water Heater
Features
- None
- Flooring: Carpet, Vinyl
- Basement: Full,Sump Pump
- Has fireplace: No
Interior area
- Total structure area: 1,872
- Total interior livable area: 936 sqft
- Finished area above ground: 936
- Finished area below ground: 0
Property
Parking
- Total spaces: 2
- Parking features: Attached, Direct Access
- Attached garage spaces: 2
Features
- Levels: One
- Stories: 1
- Patio & porch: Deck
- Waterfront features: None
- Frontage type: Road
- Frontage length: 150
Lot
- Size: 0.69 Acres
- Dimensions: 150 x 200
- Features: Rural
Details
- Additional structures: None
- Parcel number: 01405901300
- Zoning: residential
- Special conditions: Standard
Construction
Type & style
- Home type: SingleFamily
- Architectural style: Ranch
- Property subtype: Single Family Residence
Materials
- Vinyl Siding
- Foundation: Basement
Condition
- New construction: No
- Year built: 1956
Utilities & green energy
- Sewer: Septic Tank
- Water: Shared Private Well
- Utilities for property: Electricity Connected, Propane Tank Leased
Community & neighborhood
Location
- Region: Escanaba
- Subdivision: n/a
Other
Other facts
- Listing terms: Cash,Conventional
- Ownership: Private
- Road surface type: Paved
Price history
| Date | Event | Price |
|---|---|---|
| 1/7/2026 | Pending sale | $100,000$107/sqft |
Source: | ||
| 12/30/2025 | Sold | $100,000$107/sqft |
Source: | ||
| 10/31/2025 | Price change | $100,000-18.3%$107/sqft |
Source: | ||
| 10/17/2025 | Price change | $122,400-5.8%$131/sqft |
Source: | ||
| 8/26/2025 | Price change | $129,900-13.3%$139/sqft |
Source: | ||
Public tax history
| Year | Property taxes | Tax assessment |
|---|---|---|
| 2025 | $759 -65% | $45,900 +15.6% |
| 2024 | $2,171 +213.3% | $39,700 +9.7% |
| 2023 | $693 +2.2% | $36,200 +4.6% |
Find assessor info on the county website
Neighborhood: 49829
Nearby schools
GreatSchools rating
- NAWebster Elementary SchoolGrades: KDistance: 4.8 mi
- 7/10Escanaba Area Public High SchoolGrades: 6-12Distance: 5.4 mi
- 6/10Escanaba Middle SchoolGrades: 3-5Distance: 5.6 mi
Schools provided by the listing agent
- District: Escanaba Area Public Schools
Source: Upper Peninsula AOR. This data may not be complete. We recommend contacting the local school district to confirm school assignments for this home.
Get pre-qualified for a loan
At Zillow Home Loans, we can pre-qualify you in as little as 5 minutes with no impact to your credit score.An equal housing lender. NMLS #10287.
