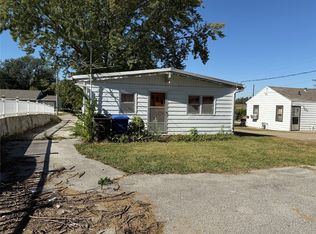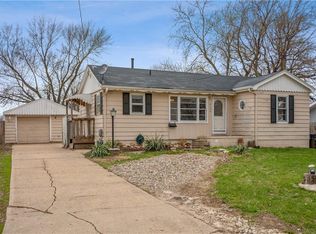Sold for $185,000 on 09/30/25
$185,000
4135 56th St, Des Moines, IA 50310
2beds
799sqft
Single Family Residence
Built in 1937
0.29 Acres Lot
$184,900 Zestimate®
$232/sqft
$1,258 Estimated rent
Home value
$184,900
$176,000 - $194,000
$1,258/mo
Zestimate® history
Loading...
Owner options
Explore your selling options
What's special
It's not often that you see a home that has been one family since it was built. This 2 bedroom, 1 bath ranch on a large lot in northwest Des Moines is a must see! Step inside to a bright front porch that doubles as a cozy sitting area or home office. The main level features the two bedrooms and one full bathroom, an eat-in kitchen, laundry for added convenience, and updated windows throughout most of the home. Walk out the french doors to the large deck that also has a gas line for your grill. A newer roof (2019) brand-new AC unit (2024), and new electrical panel provide peace of mind. Outside, enjoy the spacious yard with a one-car detached garage. Great location with easy access to schools, parks, shopping, and more. Check in with your Realtor for a list of all the updates the seller has made throughout the years, showcasing the pride in homeownership.
Zillow last checked: 8 hours ago
Listing updated: September 30, 2025 at 10:54am
Listed by:
Gabby Fisher (515)313-6953,
Keller Williams Realty GDM
Bought with:
Pierce, Richard
LPT Realty, LLC
Source: DMMLS,MLS#: 725449 Originating MLS: Des Moines Area Association of REALTORS
Originating MLS: Des Moines Area Association of REALTORS
Facts & features
Interior
Bedrooms & bathrooms
- Bedrooms: 2
- Bathrooms: 1
- Full bathrooms: 1
- Main level bedrooms: 2
Heating
- Forced Air, Gas, Natural Gas
Cooling
- Central Air
Appliances
- Included: Dryer, Microwave, Refrigerator, Stove, Washer
Features
- Basement: Unfinished
Interior area
- Total structure area: 799
- Total interior livable area: 799 sqft
Property
Parking
- Total spaces: 1
- Parking features: Detached, Garage, One Car Garage
- Garage spaces: 1
Features
- Levels: One
- Stories: 1
Lot
- Size: 0.29 Acres
- Features: Rectangular Lot
Details
- Parcel number: 100/00650000000
- Zoning: N3B
Construction
Type & style
- Home type: SingleFamily
- Architectural style: Bungalow,Ranch
- Property subtype: Single Family Residence
Materials
- Vinyl Siding
- Foundation: Poured
- Roof: Asphalt,Shingle
Condition
- Year built: 1937
Utilities & green energy
- Sewer: Public Sewer
- Water: Public
Community & neighborhood
Location
- Region: Des Moines
Other
Other facts
- Listing terms: Cash,Conventional,FHA,VA Loan
- Road surface type: Concrete
Price history
| Date | Event | Price |
|---|---|---|
| 9/30/2025 | Sold | $185,000-2.6%$232/sqft |
Source: | ||
| 9/6/2025 | Pending sale | $190,000$238/sqft |
Source: | ||
| 9/3/2025 | Listed for sale | $190,000$238/sqft |
Source: | ||
Public tax history
| Year | Property taxes | Tax assessment |
|---|---|---|
| 2024 | $2,362 -11.3% | $146,200 |
| 2023 | $2,662 +0.9% | $146,200 +16.8% |
| 2022 | $2,638 +0.3% | $125,200 |
Find assessor info on the county website
Neighborhood: Merle Hay
Nearby schools
GreatSchools rating
- 4/10Moore Elementary SchoolGrades: K-5Distance: 0.6 mi
- 3/10Meredith Middle SchoolGrades: 6-8Distance: 0.5 mi
- 2/10Hoover High SchoolGrades: 9-12Distance: 0.6 mi
Schools provided by the listing agent
- District: Des Moines Independent
Source: DMMLS. This data may not be complete. We recommend contacting the local school district to confirm school assignments for this home.

Get pre-qualified for a loan
At Zillow Home Loans, we can pre-qualify you in as little as 5 minutes with no impact to your credit score.An equal housing lender. NMLS #10287.
Sell for more on Zillow
Get a free Zillow Showcase℠ listing and you could sell for .
$184,900
2% more+ $3,698
With Zillow Showcase(estimated)
$188,598
