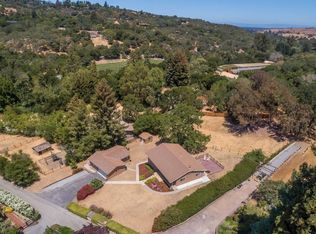Sold for $5,720,000
$5,720,000
4135 Alpine Rd, Portola Valley, CA 94028
6beds
4,472sqft
Residential, Single Family Residence
Built in 1967
1 Acres Lot
$6,584,800 Zestimate®
$1,279/sqft
$6,718 Estimated rent
Home value
$6,584,800
$5.86M - $7.44M
$6,718/mo
Zestimate® history
Loading...
Owner options
Explore your selling options
What's special
A breathtaking estate tucked away in prestigious Portola Valley situated on a private road off Arastradero in a serene and quaint neighborhood. This sprawling one-acre secluded lot is located in unincorporated Santa Clara County and connected to award winning Palo Alto schools. Main house features 6 bedrooms, 4.5 bathrooms and almost 4,500 square feet of expansive living space. An impressive grand foyer with vaulted ceilings leads to formal living and dining rooms. The expansive and inviting family room hosts wood beam ceilings, beautiful skylights enveloping the entire space with tons of natural light, built in shelving and a cozy fireplace. Perfectly appointed chef’s kitchen features stainless steel appliances, 6 burner gas stove, 2 pantries, oversized island with breakfast bar and an immense amount of cabinet space. Four generously sized bedrooms on the ground floor including 2 primary suites on opposite sides of the home. 2 more bedrooms upstairs with a loft. Unbelievable backyard with sparkling pool and separate pool house. Don’t miss the possible income producing ADU, offering potential for rental income or guest accommodations. Conveniently located near the iconic Alpine Inn, where you can enjoy casual dining and a relaxed atmosphere.
Zillow last checked: 8 hours ago
Listing updated: April 13, 2024 at 06:23am
Listed by:
Steve Kehrig DRE #01410377 925-487-6618,
Coldwell Banker,
Stephanie Talyat DRE #01896880 925-286-5424,
Coldwell Banker
Bought with:
Lori Burrows-Warren, DRE #01963678
Compass
Source: CCAR,MLS#: 41051948
Facts & features
Interior
Bedrooms & bathrooms
- Bedrooms: 6
- Bathrooms: 5
- Full bathrooms: 4
- Partial bathrooms: 1
Bathroom
- Features: Stall Shower, Sunken Tub, Closet, Double Vanity
Kitchen
- Features: Counter - Stone, Dishwasher, Double Oven, Garbage Disposal, Gas Range/Cooktop, Island, Pantry, Range/Oven Built-in, Refrigerator, Skylight(s), Wet Bar
Heating
- Zoned
Cooling
- Has cooling: Yes
Appliances
- Included: Dishwasher, Double Oven, Gas Range, Range, Refrigerator, Dryer, Washer
- Laundry: Cabinets, Sink, Common Area
Features
- Pantry, Wet Bar
- Flooring: Tile, Carpet
- Windows: Skylight(s)
- Number of fireplaces: 1
- Fireplace features: Family Room
Interior area
- Total structure area: 4,472
- Total interior livable area: 4,472 sqft
Property
Parking
- Total spaces: 3
- Parking features: Garage Door Opener
- Garage spaces: 3
Features
- Levels: Two
- Stories: 2
- Exterior features: Garden
- Has private pool: Yes
- Pool features: In Ground
- Waterfront features: Creek
Lot
- Size: 1 Acres
- Features: Back Yard, Side Yard
Details
- Additional structures: Pool House
- Parcel number: 18234046
- Special conditions: Standard
Construction
Type & style
- Home type: SingleFamily
- Architectural style: Traditional
- Property subtype: Residential, Single Family Residence
Materials
- Wood Siding
- Roof: Composition
Condition
- Existing
- New construction: No
- Year built: 1967
Utilities & green energy
- Electric: Photovoltaics Seller Owned
Community & neighborhood
Location
- Region: Portola Valley
- Subdivision: Other
Price history
| Date | Event | Price |
|---|---|---|
| 4/12/2024 | Sold | $5,720,000+2.2%$1,279/sqft |
Source: | ||
| 3/9/2024 | Pending sale | $5,595,000$1,251/sqft |
Source: | ||
| 3/7/2024 | Listed for sale | $5,595,000$1,251/sqft |
Source: | ||
Public tax history
| Year | Property taxes | Tax assessment |
|---|---|---|
| 2025 | $70,790 -25.4% | $5,834,400 +36.2% |
| 2024 | $94,935 +442.1% | $4,284,000 +203.9% |
| 2023 | $17,514 +1.2% | $1,409,663 +2% |
Find assessor info on the county website
Neighborhood: 94028
Nearby schools
GreatSchools rating
- 8/10Lucille M. Nixon Elementary SchoolGrades: K-5Distance: 3.3 mi
- 8/10Ellen Fletcher MiddleGrades: 6-8Distance: 4.1 mi
- 10/10Henry M. Gunn High SchoolGrades: 9-12Distance: 3.7 mi
Get a cash offer in 3 minutes
Find out how much your home could sell for in as little as 3 minutes with a no-obligation cash offer.
Estimated market value$6,584,800
Get a cash offer in 3 minutes
Find out how much your home could sell for in as little as 3 minutes with a no-obligation cash offer.
Estimated market value
$6,584,800
