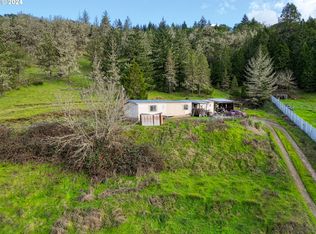Custom built 3 story home with picturesque setting on Williams Creek. This property has been lovingly maintained. Property is fully fenced and includes a pasture area, large pool with a deck and gazebo, barn with storage and attached carport, peacock cage (could be chicken coop), fruit trees and beautifully landscaped lawn area (used for weddings). Too much to list. Motivated Seller. Make offer.
This property is off market, which means it's not currently listed for sale or rent on Zillow. This may be different from what's available on other websites or public sources.
