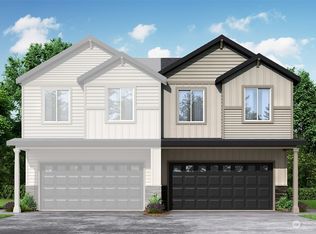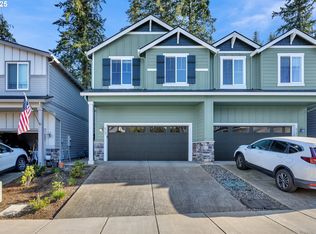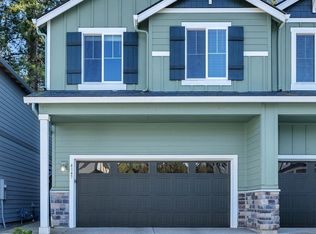Sold
$428,000
4135 S Canyon View Cir, Ridgefield, WA 98642
3beds
1,439sqft
Residential, Townhouse
Built in 2022
2,178 Square Feet Lot
$424,400 Zestimate®
$297/sqft
$2,443 Estimated rent
Home value
$424,400
$403,000 - $450,000
$2,443/mo
Zestimate® history
Loading...
Owner options
Explore your selling options
What's special
Step into this like-new, well maintained 3-bedroom, 2.5-bath townhome located in a secure gated community in thriving Ridgefield. This open-concept home features granite countertops, under mount sink, stainless steel appliances, gas burner range, and built-in microwave in a modern kitchen perfect for both everyday living and entertaining. The spacious living room includes a cozy gas fireplace, wood mantle, and sliding door to the back patio. The large primary suite offers wall to wall carpet, double sinks, walk in closet, and a tiled shower. Enjoy outdoor living in a beautifully landscaped backyard, a covered patio, and views of mature trees makes this home feel both private and secluded. Located in a top-rated school district and just minutes from shopping, dining, and other amenities, this home combines comfort and convenience with an unbeatable location.
Zillow last checked: 8 hours ago
Listing updated: September 18, 2025 at 04:41am
Listed by:
Scott Thomas 503-860-6574,
Windermere Northwest Living
Bought with:
Jacqueline Shirley
Pro Realty Group NW, LLC
Source: RMLS (OR),MLS#: 424800673
Facts & features
Interior
Bedrooms & bathrooms
- Bedrooms: 3
- Bathrooms: 3
- Full bathrooms: 2
- Partial bathrooms: 1
- Main level bathrooms: 1
Primary bedroom
- Features: Closet Organizer, Walkin Closet, Wallto Wall Carpet
- Level: Upper
Bedroom 2
- Features: Wallto Wall Carpet
- Level: Upper
Bedroom 3
- Features: Wallto Wall Carpet
- Level: Upper
Dining room
- Features: Eat Bar, Sliding Doors
- Level: Main
Kitchen
- Features: Microwave, Free Standing Range, Free Standing Refrigerator, Granite
- Level: Main
Living room
- Features: Bathroom, Fireplace, Vinyl Floor
- Level: Main
Heating
- Forced Air, Fireplace(s)
Cooling
- Central Air
Appliances
- Included: Dishwasher, Free-Standing Gas Range, Free-Standing Refrigerator, Microwave, Stainless Steel Appliance(s), Free-Standing Range, Electric Water Heater
Features
- Eat Bar, Granite, Bathroom, Closet Organizer, Walk-In Closet(s)
- Flooring: Wall to Wall Carpet, Vinyl
- Doors: Sliding Doors
- Windows: Vinyl Frames
- Basement: Crawl Space
- Number of fireplaces: 1
- Fireplace features: Gas
Interior area
- Total structure area: 1,439
- Total interior livable area: 1,439 sqft
Property
Parking
- Total spaces: 2
- Parking features: Driveway, On Street, Garage Door Opener, Attached
- Attached garage spaces: 2
- Has uncovered spaces: Yes
Features
- Stories: 2
- Patio & porch: Porch
- Fencing: Fenced
- Has view: Yes
- View description: Territorial, Trees/Woods
Lot
- Size: 2,178 sqft
- Features: SqFt 0K to 2999
Details
- Parcel number: 986058480
Construction
Type & style
- Home type: Townhouse
- Property subtype: Residential, Townhouse
- Attached to another structure: Yes
Materials
- Cement Siding
- Foundation: Concrete Perimeter
- Roof: Composition
Condition
- Resale
- New construction: No
- Year built: 2022
Utilities & green energy
- Gas: Gas
- Sewer: Public Sewer
- Water: Public
- Utilities for property: Cable Connected
Community & neighborhood
Security
- Security features: Security Gate
Location
- Region: Ridgefield
- Subdivision: Cloverhill
HOA & financial
HOA
- Has HOA: Yes
- HOA fee: $172 monthly
- Amenities included: Front Yard Landscaping, Management
Other
Other facts
- Listing terms: Call Listing Agent,Cash,Conventional
- Road surface type: Paved
Price history
| Date | Event | Price |
|---|---|---|
| 9/18/2025 | Sold | $428,000-0.7%$297/sqft |
Source: | ||
| 8/13/2025 | Pending sale | $431,000$300/sqft |
Source: | ||
| 5/7/2025 | Listed for sale | $431,000+4.9%$300/sqft |
Source: | ||
| 5/16/2023 | Sold | $410,900$286/sqft |
Source: Public Record Report a problem | ||
Public tax history
| Year | Property taxes | Tax assessment |
|---|---|---|
| 2024 | $3,198 +3.4% | $360,679 -2.9% |
| 2023 | $3,092 +188.1% | $371,457 +171.9% |
| 2022 | $1,073 | $136,600 +18.8% |
Find assessor info on the county website
Neighborhood: 98642
Nearby schools
GreatSchools rating
- 6/10Sunset Ridge Intermediate SchoolGrades: 5-6Distance: 0.5 mi
- 6/10View Ridge Middle SchoolGrades: 7-8Distance: 0.5 mi
- 7/10Ridgefield High SchoolGrades: 9-12Distance: 0.4 mi
Schools provided by the listing agent
- Elementary: South Ridge
- Middle: View Ridge
- High: Ridgefield
Source: RMLS (OR). This data may not be complete. We recommend contacting the local school district to confirm school assignments for this home.
Get a cash offer in 3 minutes
Find out how much your home could sell for in as little as 3 minutes with a no-obligation cash offer.
Estimated market value
$424,400
Get a cash offer in 3 minutes
Find out how much your home could sell for in as little as 3 minutes with a no-obligation cash offer.
Estimated market value
$424,400


