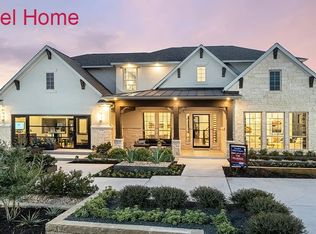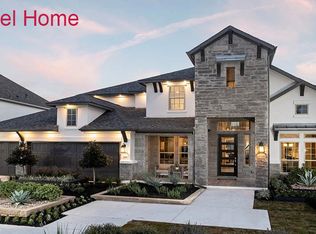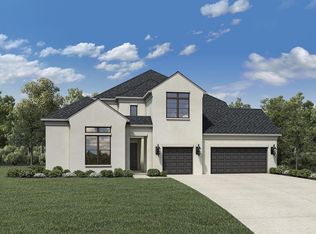With its open layout, designer kitchen, areas for enjoying the outdoors, and more, the Artisan floor plan will stop you in your tracks when you're looking at Austin new homes for sale. This wonderful new house provides all you need to entertain guests while also giving you a great setting for family life. Combined with our signature quality construction and attention to detail, the Artisan's attributes are among the best.Open and EasyHandsome choices in exteriors establish the beauty of the home, even before you enter. Once you walk through the front door to the foyer, your expectations are surpassed. The combined kitchen/gathering room/dining room areas give Artisan an open and inclusive feel. The gathering room is spacious and intimate at the same time, with a stately mantel gas fireplace to cozy up the ambience. An attractive gourmet kitchen opens to this room over a long island with a breakfast bar. The kitchen features a large pantry, ample counter spaces and high quality appliances. The kitchen also opens to the casual dining area with optional extension. A game room completes this corner of the home.Outdoor LivingWhether you're entertaining or enjoying some family time, an expansive courtyard across from the dining room offers plenty of space. A covered patio at the back of the home includes options for an outdoor kitchen sliding glass door.Sumptuous Owner's SuiteFeel like pampering yourself? Just retreat to your luxurious owner's suite. The suite features
This property is off market, which means it's not currently listed for sale or rent on Zillow. This may be different from what's available on other websites or public sources.


