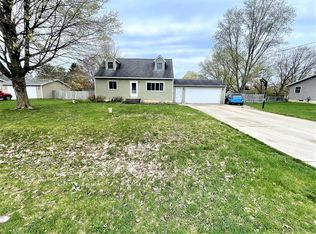Sold
$345,000
4136 Ranchero Dr, Dorr, MI 49323
5beds
2,854sqft
Single Family Residence
Built in 1971
0.33 Acres Lot
$357,300 Zestimate®
$121/sqft
$2,724 Estimated rent
Home value
$357,300
$314,000 - $407,000
$2,724/mo
Zestimate® history
Loading...
Owner options
Explore your selling options
What's special
Residential ranch home in Dorr presents a unique opportunity for an at-home business, guest apartment or bonus living space to use as you please. The main home is 3 bedrooms and 1 full bathroom, has great hardwood floors, built-in table in the dining room, basement with living room and bedroom (non-conforming) and plenty of storage areas. The breezeway connecting garage and home contains massive built-in cubbies to keep your things organized and a second full bathroom/laundry area situated so you can clean up after working in the garage or playing in the backyard. The oversized attached garage built in 2018 is 28 x 38, contains its own heating and cooling units, a large utility/storage room on the main level as well as open concept living space on the second story including kitchenette, 2 bedrooms and a half bathroom. Endless opportunities exist to use this area for an at-home business, guest apartment or large gatherings and entertaining. Relax in the large fenced-in backyard that has multiple decks, a nice water feature, and a storage shed. Schedule a showing today to see the endless possibilities that exist for you to enjoy this great property.
Zillow last checked: 8 hours ago
Listing updated: June 11, 2025 at 05:39pm
Listed by:
Kristy Shepard 616-644-6820,
Turnkey Realty LLC
Bought with:
Julie A Manion, 6501377813
Berkshire Hathaway HomeServices Michigan Real Estate (South)
Source: MichRIC,MLS#: 25017080
Facts & features
Interior
Bedrooms & bathrooms
- Bedrooms: 5
- Bathrooms: 3
- Full bathrooms: 2
- 1/2 bathrooms: 1
- Main level bedrooms: 3
Heating
- Forced Air
Cooling
- Central Air
Appliances
- Included: Dishwasher, Dryer, Microwave, Range, Refrigerator, Washer, Water Softener Owned
- Laundry: Main Level
Features
- Ceiling Fan(s), Eat-in Kitchen
- Flooring: Carpet, Laminate, Wood
- Windows: Window Treatments
- Basement: Daylight,Full
- Has fireplace: No
Interior area
- Total structure area: 2,360
- Total interior livable area: 2,854 sqft
- Finished area below ground: 494
Property
Parking
- Total spaces: 2
- Parking features: Garage Faces Front, Garage Door Opener, Attached
- Garage spaces: 2
Features
- Stories: 2
- Fencing: Chain Link
Lot
- Size: 0.33 Acres
- Dimensions: 110 x 132
Details
- Parcel number: 0534015900
- Zoning description: Residential
Construction
Type & style
- Home type: SingleFamily
- Architectural style: Ranch
- Property subtype: Single Family Residence
Materials
- Vinyl Siding
- Roof: Composition,Shingle
Condition
- New construction: No
- Year built: 1971
Utilities & green energy
- Water: Well
- Utilities for property: Natural Gas Connected
Community & neighborhood
Location
- Region: Dorr
Other
Other facts
- Listing terms: Cash,FHA,VA Loan,Conventional
- Road surface type: Paved
Price history
| Date | Event | Price |
|---|---|---|
| 6/9/2025 | Sold | $345,000-4.2%$121/sqft |
Source: | ||
| 5/2/2025 | Pending sale | $360,000$126/sqft |
Source: | ||
| 4/23/2025 | Listed for sale | $360,000+163%$126/sqft |
Source: | ||
| 6/1/2006 | Sold | $136,900$48/sqft |
Source: Public Record Report a problem | ||
Public tax history
| Year | Property taxes | Tax assessment |
|---|---|---|
| 2025 | $3,260 +8.5% | $149,200 +9.5% |
| 2024 | $3,004 | $136,200 +12.9% |
| 2023 | -- | $120,600 +10.9% |
Find assessor info on the county website
Neighborhood: 49323
Nearby schools
GreatSchools rating
- 9/10Dorr SchoolGrades: PK-5Distance: 0.4 mi
- 5/10Wayland Union Middle SchoolGrades: 5-8Distance: 5.7 mi
- 7/10Wayland High SchoolGrades: 9-12Distance: 5.4 mi
Schools provided by the listing agent
- Elementary: Dorr School
- Middle: Wayland Union Middle School
- High: Wayland High School
Source: MichRIC. This data may not be complete. We recommend contacting the local school district to confirm school assignments for this home.

Get pre-qualified for a loan
At Zillow Home Loans, we can pre-qualify you in as little as 5 minutes with no impact to your credit score.An equal housing lender. NMLS #10287.
Sell for more on Zillow
Get a free Zillow Showcase℠ listing and you could sell for .
$357,300
2% more+ $7,146
With Zillow Showcase(estimated)
$364,446