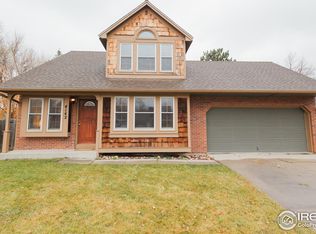Sold for $485,000 on 09/26/25
$485,000
4136 Snow Ridge Cir, Fort Collins, CO 80526
3beds
1,330sqft
Residential-Detached, Residential
Built in 1984
6,954 Square Feet Lot
$483,700 Zestimate®
$365/sqft
$2,196 Estimated rent
Home value
$483,700
$460,000 - $508,000
$2,196/mo
Zestimate® history
Loading...
Owner options
Explore your selling options
What's special
Welcome to this quaint Tri-level property featuring 3 bedrooms and 2 bathrooms, two living room spaces and a two car attached garage. The Kitchen, plus appliances and Master Bath were updated in 2021. Vaulted ceilings feature spacious open and bright rooms with luxury vinyl plank flooring on the main level for crisp clean feel. Huge fully fenced yard with mature trees and sprinkler system. Freshly painted inside and out. Cozy wood burning fireplace and central air conditioning. Extra RV/trailer parking on a quiet cul-de-sac and no HOA. Near Troutman Park and Mason Trail and Max Bus Line. Walkable to Lopez Elementary School. Schedule a showing today!
Zillow last checked: 8 hours ago
Listing updated: September 26, 2025 at 02:14pm
Listed by:
The Mullenberg Team 303-514-4080,
eXp Realty - Northern CO,
Chris Mullenberg 970-413-1589,
eXp Realty - Northern CO
Bought with:
Mark Valdez
Berkshire Hathaway HomeServices Rocky Mountain, Realtors-Fort Collins
Source: IRES,MLS#: 1041893
Facts & features
Interior
Bedrooms & bathrooms
- Bedrooms: 3
- Bathrooms: 2
- Full bathrooms: 1
- 1/2 bathrooms: 1
Primary bedroom
- Area: 240
- Dimensions: 16 x 15
Bedroom 2
- Area: 81
- Dimensions: 9 x 9
Bedroom 3
- Area: 81
- Dimensions: 9 x 9
Dining room
- Area: 88
- Dimensions: 11 x 8
Family room
- Area: 209
- Dimensions: 19 x 11
Kitchen
- Area: 100
- Dimensions: 10 x 10
Living room
- Area: 216
- Dimensions: 18 x 12
Heating
- Forced Air
Cooling
- Central Air
Appliances
- Included: Electric Range/Oven, Dishwasher, Refrigerator
- Laundry: Washer/Dryer Hookups, Lower Level
Features
- Satellite Avail, High Speed Internet, Separate Dining Room, Cathedral/Vaulted Ceilings, Open Floorplan, Pantry, Walk-In Closet(s), Open Floor Plan, Walk-in Closet
- Flooring: Vinyl
- Windows: Skylight(s), Double Pane Windows, Skylights
- Basement: None
- Has fireplace: Yes
- Fireplace features: Family/Recreation Room Fireplace
Interior area
- Total structure area: 1,330
- Total interior livable area: 1,330 sqft
- Finished area above ground: 1,330
- Finished area below ground: 0
Property
Parking
- Total spaces: 2
- Parking features: Garage - Attached
- Attached garage spaces: 2
- Details: Garage Type: Attached
Accessibility
- Accessibility features: Low Carpet
Features
- Levels: Tri-Level
- Stories: 3
- Patio & porch: Patio
- Exterior features: Lighting
- Fencing: Fenced,Wood
- Has view: Yes
- View description: Hills
Lot
- Size: 6,954 sqft
- Features: Curbs, Gutters, Sidewalks, Lawn Sprinkler System, Cul-De-Sac, Level
Details
- Parcel number: R1128051
- Zoning: SFR
- Special conditions: Private Owner
Construction
Type & style
- Home type: SingleFamily
- Architectural style: Contemporary/Modern
- Property subtype: Residential-Detached, Residential
Materials
- Wood/Frame, Composition Siding
- Roof: Composition
Condition
- Not New, Previously Owned
- New construction: No
- Year built: 1984
Utilities & green energy
- Electric: Electric
- Gas: Natural Gas
- Water: City Water, City of Fort Collins
- Utilities for property: Natural Gas Available, Electricity Available, Cable Available
Community & neighborhood
Location
- Region: Fort Collins
- Subdivision: Willow Park
Other
Other facts
- Listing terms: Cash,Conventional,FHA,VA Loan
- Road surface type: Paved
Price history
| Date | Event | Price |
|---|---|---|
| 9/26/2025 | Sold | $485,000$365/sqft |
Source: | ||
| 8/26/2025 | Pending sale | $485,000$365/sqft |
Source: | ||
| 8/22/2025 | Listed for sale | $485,000$365/sqft |
Source: | ||
| 7/16/2025 | Listing removed | $2,350$2/sqft |
Source: Zillow Rentals Report a problem | ||
| 7/1/2025 | Listed for rent | $2,350$2/sqft |
Source: Zillow Rentals Report a problem | ||
Public tax history
| Year | Property taxes | Tax assessment |
|---|---|---|
| 2024 | $2,584 +17.7% | $31,993 -1% |
| 2023 | $2,195 -1% | $32,303 +38.9% |
| 2022 | $2,218 +7.5% | $23,248 -2.8% |
Find assessor info on the county website
Neighborhood: Willow Park
Nearby schools
GreatSchools rating
- 6/10Lopez Elementary SchoolGrades: PK-5Distance: 0.2 mi
- 6/10Webber Middle SchoolGrades: 6-8Distance: 0.8 mi
- 8/10Rocky Mountain High SchoolGrades: 9-12Distance: 1.3 mi
Schools provided by the listing agent
- Elementary: Lopez
- Middle: Webber
- High: Rocky Mountain
Source: IRES. This data may not be complete. We recommend contacting the local school district to confirm school assignments for this home.
Get a cash offer in 3 minutes
Find out how much your home could sell for in as little as 3 minutes with a no-obligation cash offer.
Estimated market value
$483,700
Get a cash offer in 3 minutes
Find out how much your home could sell for in as little as 3 minutes with a no-obligation cash offer.
Estimated market value
$483,700
