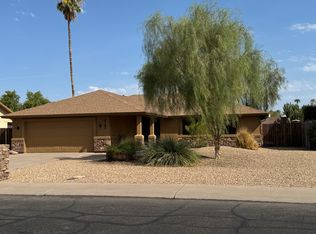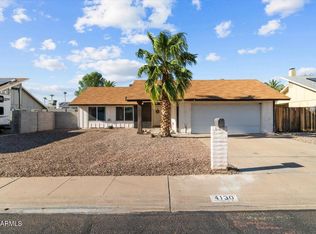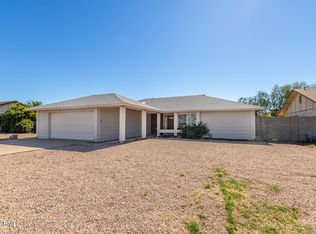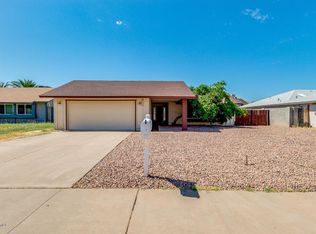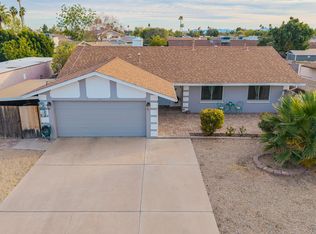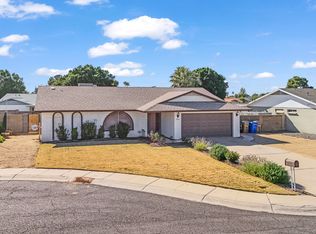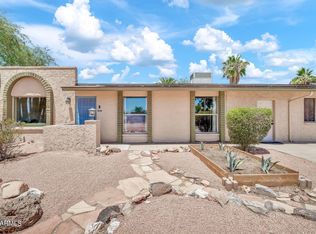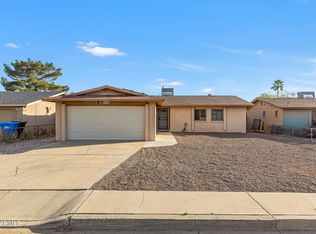MOTIVATED SELLER! Seller is offering $5000 concessions with reasonable offer!!Welcome to this well-maintained 4-bedroom, 3-bath home situated on an oversized lot with plenty of space to relax, entertain, and enjoy. The open layout features generous living areas, a comfortable primary suite, and a functional kitchen with great flow. Step outside to your private backyard oasis complete with a sparkling pool—ideal for summer fun or quiet evenings under the stars. The home includes a fully paid solar system, so you can enjoy lower energy bills without the burden of a lease. Best of all, no HOA means more freedom and fewer restrictions. Located near schools, parks, and shopping, this property offers the perfect balance of comfort, space, and convenience. A rare find—don't miss it!
Accepting backups
Price cut: $10K (1/21)
$440,000
4136 W Hearn Rd, Phoenix, AZ 85053
4beds
2,228sqft
Est.:
Single Family Residence
Built in 1973
7,914 Square Feet Lot
$-- Zestimate®
$197/sqft
$-- HOA
What's special
Sparkling poolComfortable primary suitePrivate backyard oasis
- 58 days |
- 113 |
- 2 |
Likely to sell faster than
Zillow last checked: 8 hours ago
Listing updated: January 28, 2026 at 07:21pm
Listed by:
Janie Garza Clark 602-499-4433,
Realty ONE Group
Source: ARMLS,MLS#: 6962931

Facts & features
Interior
Bedrooms & bathrooms
- Bedrooms: 4
- Bathrooms: 3
- Full bathrooms: 2
- 1/2 bathrooms: 1
Heating
- Natural Gas, Ceiling
Cooling
- Central Air
Appliances
- Included: Built-in Microwave, Dishwasher
Features
- Full Bth Master Bdrm
- Has basement: No
Interior area
- Total structure area: 2,228
- Total interior livable area: 2,228 sqft
Property
Parking
- Total spaces: 1
- Parking features: Garage
- Garage spaces: 1
Features
- Stories: 2
- Has private pool: Yes
- Pool features: Fenced
- Spa features: None
- Fencing: Block
Lot
- Size: 7,914 Square Feet
- Features: Gravel/Stone Front, Grass Front, Grass Back
Details
- Parcel number: 20712028
Construction
Type & style
- Home type: SingleFamily
- Architectural style: Other
- Property subtype: Single Family Residence
Materials
- Brick Veneer, Stucco, Wood Frame, Painted
- Roof: Composition
Condition
- Year built: 1973
Utilities & green energy
- Sewer: Public Sewer
- Water: City Water
Green energy
- Energy efficient items: Solar Panels
Community & HOA
Community
- Security: Security System Owned
- Subdivision: GLENAIRE UNIT 1 AMD
HOA
- Has HOA: No
- Services included: No Fees
Location
- Region: Phoenix
Financial & listing details
- Price per square foot: $197/sqft
- Tax assessed value: $370,100
- Annual tax amount: $1,661
- Date on market: 1/2/2026
- Cumulative days on market: 255 days
- Listing terms: Cash,Conventional,1031 Exchange,FHA,VA Loan
- Ownership: Fee Simple
Estimated market value
Not available
Estimated sales range
Not available
Not available
Price history
Price history
| Date | Event | Price |
|---|---|---|
| 1/21/2026 | Price change | $440,000-2.2%$197/sqft |
Source: | ||
| 1/5/2026 | Price change | $450,000-1.5%$202/sqft |
Source: | ||
| 1/3/2026 | Listed for sale | $457,000$205/sqft |
Source: | ||
| 12/6/2025 | Listing removed | $457,000$205/sqft |
Source: | ||
| 10/17/2025 | Price change | $457,000-0.7%$205/sqft |
Source: | ||
| 8/8/2025 | Price change | $460,000-1.9%$206/sqft |
Source: | ||
| 7/17/2025 | Price change | $469,000-0.2%$211/sqft |
Source: | ||
| 6/28/2025 | Price change | $470,000-1.5%$211/sqft |
Source: | ||
| 6/13/2025 | Price change | $477,000-2.4%$214/sqft |
Source: | ||
| 5/23/2025 | Listed for sale | $488,500+22.1%$219/sqft |
Source: | ||
| 4/12/2023 | Sold | $400,000-2.4%$180/sqft |
Source: | ||
| 3/10/2023 | Pending sale | $410,000$184/sqft |
Source: | ||
| 2/21/2023 | Listed for sale | $410,000$184/sqft |
Source: | ||
| 2/3/2023 | Listing removed | $410,000$184/sqft |
Source: | ||
| 1/19/2023 | Price change | $410,000-5.5%$184/sqft |
Source: | ||
| 1/5/2023 | Price change | $434,000-3.6%$195/sqft |
Source: | ||
| 11/17/2022 | Price change | $450,000-0.9%$202/sqft |
Source: | ||
| 11/3/2022 | Price change | $454,000-0.2%$204/sqft |
Source: | ||
| 10/24/2022 | Listed for sale | $455,000$204/sqft |
Source: | ||
| 9/26/2022 | Listing removed | $455,000$204/sqft |
Source: | ||
| 9/22/2022 | Price change | $455,000-5%$204/sqft |
Source: | ||
| 9/8/2022 | Price change | $479,000-0.2%$215/sqft |
Source: | ||
| 8/9/2022 | Listed for sale | $480,000+0.1%$215/sqft |
Source: | ||
| 4/22/2022 | Sold | $479,400$215/sqft |
Source: Public Record Report a problem | ||
Public tax history
Public tax history
| Year | Property taxes | Tax assessment |
|---|---|---|
| 2025 | $1,634 +4% | $37,010 -3.2% |
| 2024 | $1,570 +1.9% | $38,220 +182.8% |
| 2023 | $1,541 -11% | $13,515 -44.8% |
| 2022 | $1,731 +14.9% | $24,480 +90.5% |
| 2021 | $1,507 +7.8% | $12,850 |
| 2020 | $1,398 +17% | $12,850 -34.1% |
| 2019 | $1,195 | $19,510 +51.8% |
| 2018 | $1,195 +8.1% | $12,850 -18.8% |
| 2017 | $1,106 +11.3% | $15,820 +23.1% |
| 2016 | $994 +3.4% | $12,850 |
| 2015 | $961 | $12,850 +33.2% |
| 2014 | -- | $9,650 +21.8% |
| 2013 | -- | $7,920 -38.4% |
| 2012 | -- | $12,850 |
| 2011 | -- | $12,850 |
| 2010 | -- | $12,850 |
| 2009 | -- | $12,850 |
| 2008 | -- | $12,850 -32.4% |
| 2007 | -- | $19,000 +47.9% |
| 2006 | -- | $12,850 |
| 2005 | -- | $12,850 +9.4% |
| 2004 | -- | $11,750 |
| 2003 | -- | $11,750 +17.5% |
| 2002 | -- | $10,000 |
Find assessor info on the county website
BuyAbility℠ payment
Est. payment
$2,187/mo
Principal & interest
$2037
Property taxes
$150
Climate risks
Neighborhood: North Mountain
Nearby schools
GreatSchools rating
- 7/10Ironwood Elementary SchoolGrades: PK-6Distance: 0.4 mi
- 5/10Desert Foothills Middle SchoolGrades: 7-8Distance: 1 mi
- 8/10Greenway High SchoolGrades: 9-12Distance: 0.8 mi
Schools provided by the listing agent
- Elementary: Ironwood Elementary School
- Middle: Desert Foothills Middle School
- High: Greenway High School
- District: Washington Elementary School District
Source: ARMLS. This data may not be complete. We recommend contacting the local school district to confirm school assignments for this home.
