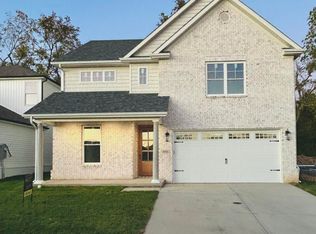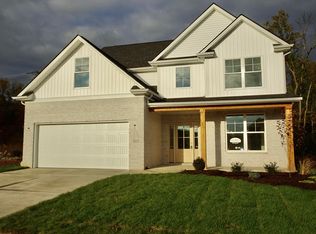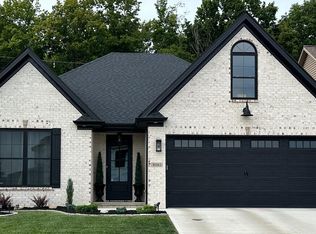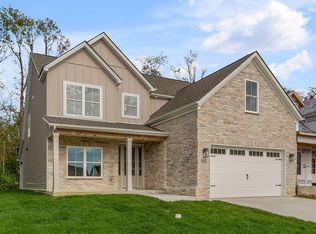Sold for $715,000
$715,000
4137 Buttermilk Rd, Lexington, KY 40509
4beds
3,110sqft
Single Family Residence
Built in 2025
6,250.86 Square Feet Lot
$720,000 Zestimate®
$230/sqft
$3,027 Estimated rent
Home value
$720,000
$662,000 - $785,000
$3,027/mo
Zestimate® history
Loading...
Owner options
Explore your selling options
What's special
Eye-Catching Design with Modern Comforts Tucked on a premier lot backing to the scenic Brighton Trail, this 3,110 sq ft home offers rare privacy with no rear neighbors—just peaceful green space and a natural backdrop. The thoughtful floor plan begins with a main-floor primary suite, plus a second ensuite bedroom for guests or multi-generational living. Enjoy hardwood flooring, 9' ceilings with 8' doors on both levels, and elevated finishes throughout. At the heart of the home, the dream kitchen features ceiling-height, all-wood soft-close cabinetry, a 9' island with extra storage, granite surfaces, and stainless steel smart appliances. The open living area is bright and welcoming with a fireplace and dramatic 12' sliding glass doors that extend your living space to a 21' x 9' patio overlooking the green space. Retreat to the spa-inspired primary bath with its freestanding tub and curbless tiled shower. The oversized laundry room connects directly to the primary walk-in closet, making daily routines effortless. A smart drop zone keeps life organized. Upstairs, a light-filled loft provides the perfect flex space—ideal for a media room, creative corner, or secondary living area—alongside two spacious bedrooms and a full bath. Carefully chosen upgrades set this home apart, including a tankless gas water heater, myQ smart garage door with built-in camera, electric car hook-up, built-in backyard gas line (no propane tanks needed), and custom trim details throughout. All this, with the convenience of the Brighton Trail right out your back door, plus quick access to Hamburg shopping and I-75/I-64.
Zillow last checked: 8 hours ago
Listing updated: January 11, 2026 at 08:28pm
Listed by:
Robin Gregory McCarty 859-621-6310,
Napier Realtors
Bought with:
Kristine Cassata, 219025
Indigo & Co
Source: Imagine MLS,MLS#: 25008529
Facts & features
Interior
Bedrooms & bathrooms
- Bedrooms: 4
- Bathrooms: 3
- Full bathrooms: 3
Primary bedroom
- Description: large private suite w/ recessed lighting
- Level: First
Bedroom 1
- Description: with 3 large windows
- Level: First
Bedroom 2
- Description: 9' ceiling
- Level: Second
Bedroom 3
- Description: 9' ceiling
- Level: Second
Bathroom 1
- Description: Full Bath, free-standing tub & curbless tiled shower
- Level: First
Bathroom 2
- Description: Full Bath, tile floor, tub/shower and vanity
- Level: Second
Bathroom 3
- Description: Full Bath, tile floor, tub/shower and vanity
- Level: Second
Bonus room
- Description: Spacious loft
- Level: Second
Dining room
- Description: Large space with window
- Level: First
Dining room
- Description: Large space with window
- Level: First
Kitchen
- Description: floor to ceiling cabinets, quartz,oversized island
- Level: First
Living room
- Description: 12' sliding glass doors
- Level: First
Living room
- Description: 12' sliding glass doors
- Level: First
Other
- Description: 2-car garage w/ electric car hook-up
- Level: First
Other
- Description: 2-car garage w/ electric car hook-up
- Level: First
Utility room
- Description: Very spacious laundry room w/ cabinets to ceiling
- Level: Second
Heating
- Electric, Heat Pump, Zoned
Cooling
- Electric, Heat Pump, Zoned
Appliances
- Included: Disposal, Dishwasher, Gas Range, Microwave, Refrigerator, Oven
- Laundry: Electric Dryer Hookup, Washer Hookup
Features
- Breakfast Bar, Entrance Foyer, Eat-in Kitchen, In-Law Floorplan, Master Downstairs, Walk-In Closet(s), Ceiling Fan(s)
- Flooring: Carpet, Hardwood, Marble, Tile
- Doors: Storm Door(s)
- Windows: Insulated Windows
- Has basement: No
- Number of fireplaces: 1
- Fireplace features: Gas Log, Great Room, Ventless
Interior area
- Total structure area: 3,110
- Total interior livable area: 3,110 sqft
- Finished area above ground: 3,110
- Finished area below ground: 0
Property
Parking
- Total spaces: 2
- Parking features: Attached Garage, Driveway, Garage Door Opener, Off Street, Garage Faces Front
- Garage spaces: 2
- Has uncovered spaces: Yes
Features
- Levels: Two
- Has view: Yes
- View description: Trees/Woods, Neighborhood
Lot
- Size: 6,250 sqft
Details
- Parcel number: 38306420
Construction
Type & style
- Home type: SingleFamily
- Architectural style: Craftsman
- Property subtype: Single Family Residence
Materials
- Brick Veneer, Vinyl Siding
- Foundation: Block, Slab
- Roof: Dimensional Style
Condition
- New Construction
- New construction: Yes
- Year built: 2025
Details
- Warranty included: Yes
Utilities & green energy
- Sewer: Public Sewer
- Water: Public
- Utilities for property: Electricity Connected, Natural Gas Connected, Sewer Connected, Water Connected
Community & neighborhood
Community
- Community features: Park
Location
- Region: Lexington
- Subdivision: The Home Place
HOA & financial
HOA
- Has HOA: Yes
- HOA fee: $150 annually
- Amenities included: Other
- Services included: Other
Price history
| Date | Event | Price |
|---|---|---|
| 10/30/2025 | Sold | $715,000$230/sqft |
Source: | ||
| 10/18/2025 | Pending sale | $715,000$230/sqft |
Source: | ||
| 4/26/2025 | Listed for sale | $715,000$230/sqft |
Source: | ||
Public tax history
Tax history is unavailable.
Neighborhood: 40509
Nearby schools
GreatSchools rating
- 8/10Garrett Morgan ElementaryGrades: K-5Distance: 0.6 mi
- 9/10Edythe Jones Hayes Middle SchoolGrades: 6-8Distance: 2.3 mi
- 8/10Frederick Douglass High SchoolGrades: 9-12Distance: 3.2 mi
Schools provided by the listing agent
- Elementary: Garrett Morgan
- Middle: Edythe J. Hayes
- High: Frederick Douglass
Source: Imagine MLS. This data may not be complete. We recommend contacting the local school district to confirm school assignments for this home.

Get pre-qualified for a loan
At Zillow Home Loans, we can pre-qualify you in as little as 5 minutes with no impact to your credit score.An equal housing lender. NMLS #10287.



