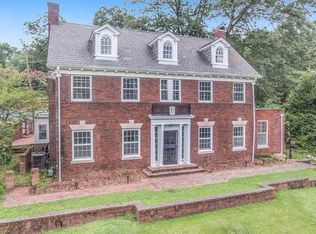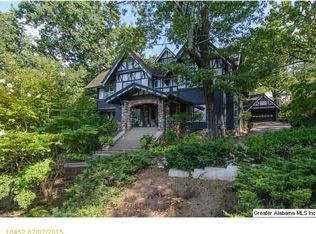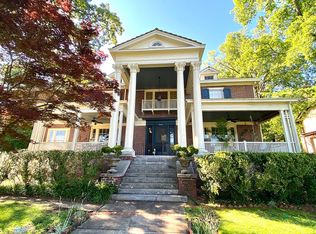Sold for $855,000
$855,000
4137 Crescent Rd, Birmingham, AL 35222
4beds
3,500sqft
Single Family Residence
Built in 1915
0.28 Acres Lot
$869,800 Zestimate®
$244/sqft
$2,695 Estimated rent
Home value
$869,800
$818,000 - $931,000
$2,695/mo
Zestimate® history
Loading...
Owner options
Explore your selling options
What's special
Welcome to 4137 Crescent Road in the heart of Forest Park! This stunning, restored grand Tudor-style home offers an exceptional living experience. You'll be greeted by an outstanding wrap-around porch featuring a cozy wood-burning stone fireplace, perfect for relaxing evenings. Inside, the grand foyer leads to a gorgeous formal living room, also with a wood-burning fireplace, adding to the home's charm. The large family den boasts original bay windows that open, along with a convenient powder room. The dining room flows seamlessly into the kitchen, which is equipped with a great walk-in pantry and a laundry room complete with built-in shelves. A "pajama staircase" off the kitchen, near the backdoor, provides easy access to the second and third levels of the home. Upstairs, you'll find four spacious bedrooms and two bathrooms, each offering generous closet space—a true treat! There's also a versatile flex space currently used as a workout room. The attic has been thoughtfully remodeled.
Zillow last checked: 8 hours ago
Listing updated: October 15, 2025 at 06:12pm
Listed by:
Sarah Wentz 205-966-6690,
LAH Sotheby's International Realty Mountain Brook
Bought with:
Katherine Allison
RealtySouth-MB-Cahaba Rd
Source: GALMLS,MLS#: 21426582
Facts & features
Interior
Bedrooms & bathrooms
- Bedrooms: 4
- Bathrooms: 3
- Full bathrooms: 2
- 1/2 bathrooms: 1
Primary bedroom
- Level: Second
Bedroom 1
- Level: Second
Bedroom 2
- Level: Third
Bedroom 3
- Level: Second
Primary bathroom
- Level: Second
Bathroom 1
- Level: First
Dining room
- Level: First
Family room
- Level: First
Kitchen
- Features: Stone Counters, Pantry
Living room
- Level: First
Basement
- Area: 1750
Heating
- Central
Cooling
- Central Air, Electric, Piggyback Sys (COOL), Ceiling Fan(s)
Appliances
- Included: Dishwasher, Electric Oven, Stove-Electric, Gas Water Heater
- Laundry: Electric Dryer Hookup, Washer Hookup, Main Level, Laundry Closet, Laundry (ROOM), Yes
Features
- High Ceilings, Crown Molding, Smooth Ceilings, Linen Closet, Walk-In Closet(s)
- Flooring: Hardwood, Marble, Tile
- Doors: French Doors
- Basement: Partial,Unfinished,Daylight,Rock/Stone
- Attic: Walk-In,Yes
- Number of fireplaces: 3
- Fireplace features: Brick (FIREPL), Marble (FIREPL), Stone, Bedroom, Living Room, Outdoors, Wood Burning, Outside
Interior area
- Total interior livable area: 3,500 sqft
- Finished area above ground: 3,500
- Finished area below ground: 0
Property
Parking
- Parking features: Parking (MLVL), Off Street
Features
- Levels: 2+ story
- Patio & porch: Porch
- Exterior features: Lighting
- Pool features: None
- Has view: Yes
- View description: None
- Waterfront features: No
Lot
- Size: 0.28 Acres
- Features: Few Trees
Details
- Parcel number: 2300324004003.000
- Special conditions: N/A
Construction
Type & style
- Home type: SingleFamily
- Property subtype: Single Family Residence
Materials
- Wood Siding, Stone
- Foundation: Basement, Pillar/Post/Pier
Condition
- Year built: 1915
Utilities & green energy
- Water: Public
- Utilities for property: Sewer Connected
Community & neighborhood
Security
- Security features: Security System
Community
- Community features: Park, Playground, Sidewalks, Street Lights
Location
- Region: Birmingham
- Subdivision: Forest Park
Other
Other facts
- Price range: $855K - $855K
- Road surface type: Paved
Price history
| Date | Event | Price |
|---|---|---|
| 10/10/2025 | Sold | $855,000-5%$244/sqft |
Source: | ||
| 9/8/2025 | Contingent | $899,900$257/sqft |
Source: | ||
| 8/11/2025 | Price change | $899,900-6.7%$257/sqft |
Source: | ||
| 7/29/2025 | Listed for sale | $965,000-2%$276/sqft |
Source: | ||
| 7/22/2025 | Listing removed | $985,000$281/sqft |
Source: | ||
Public tax history
| Year | Property taxes | Tax assessment |
|---|---|---|
| 2025 | $7,255 +7.1% | $101,060 +7% |
| 2024 | $6,777 +14.8% | $94,460 +14.6% |
| 2023 | $5,902 +1.6% | $82,400 +1.6% |
Find assessor info on the county website
Neighborhood: Forest Park
Nearby schools
GreatSchools rating
- 7/10Avondale Elementary SchoolGrades: PK-5Distance: 0.4 mi
- 1/10We Putnam Middle School-MagnetGrades: 6-8Distance: 3.3 mi
- 1/10Woodlawn High School-MagnetGrades: 9-12Distance: 2.3 mi
Schools provided by the listing agent
- Elementary: Avondale
- Middle: Putnam, W E
- High: Woodlawn
Source: GALMLS. This data may not be complete. We recommend contacting the local school district to confirm school assignments for this home.
Get a cash offer in 3 minutes
Find out how much your home could sell for in as little as 3 minutes with a no-obligation cash offer.
Estimated market value$869,800
Get a cash offer in 3 minutes
Find out how much your home could sell for in as little as 3 minutes with a no-obligation cash offer.
Estimated market value
$869,800


