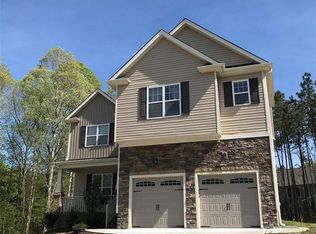Unique 12 acre property in North Raleigh. This former horse farm features a newly renovated split level ranch including finished basement, screened in porch and built in pizza oven. Enjoy the amenities this secluded property has to offer while within close proximity to I-540, US 64 and RTP. Property includes a rare red european clay tennis court, in-ground swimming pool, large wired utility building and multiple horse barns and storage shelters. This is a must see property!
This property is off market, which means it's not currently listed for sale or rent on Zillow. This may be different from what's available on other websites or public sources.

