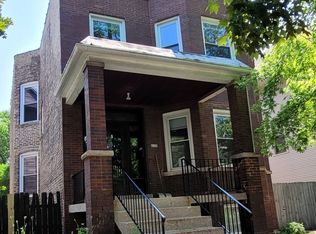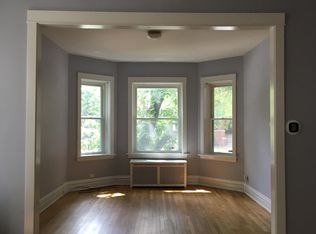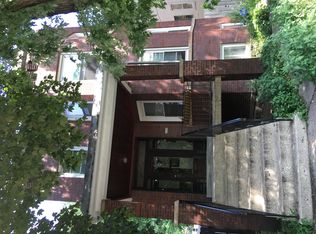Closed
$725,000
4137 N Pulaski Rd, Chicago, IL 60641
4beds
--sqft
Single Family Residence
Built in 1915
4,748.04 Square Feet Lot
$731,700 Zestimate®
$--/sqft
$3,936 Estimated rent
Home value
$731,700
$695,000 - $768,000
$3,936/mo
Zestimate® history
Loading...
Owner options
Explore your selling options
What's special
Welcome to 4137 N. Pulaski Road, a charming and spacious single-family home nestled in Chicago's vibrant Irving Park neighborhood. Built in 1917, and surprisingly quiet this beautifully maintained residence blends timeless character with thoughtful updates. The main level features a bright and airy circular flow layout with original stained glass, hardwood floors, crown mouldings, powder room, an open living room, and a separate dining room with French doors that open to the sunroom. From the sunroom, you can step out onto a private deck and enjoy a beautifully landscaped yard with pavers. The gorgeous kitchen was remodeled and finished in 2023. SS appliances, quartz counters, with built-ins galore! Super stylish lighting fixtures are found throughout the home. Upstairs, you'll find all four bedrooms and a full bath, providing ample space for family, guests, or home office use. All closets have been built out. The giant 4th bedroom is located on the upper level and offers a great flex space. Head down to the lower level to the large rec room/office with full sized laundry, 2nd fridge, and utility room plus storage. Situated on an oversized, 37.5'x12'5 lot with detached 2 car garage and a bonus enclosed parking pad, Located just steps from shopping, dining, parks, and convenient public transit options, this home combines classic charm, modern comfort, and unbeatable city access just a few blocks to the Blue Line, Metra, I90/94 and Independence Park, and in a top school district, Belding! Paint (2024), Furnace (2025), HWH (2022). Don't miss this unique opportunity to own a move-in-ready gem in the heart of Irving Park. For property tours or inquiries, feel free to reach out anytime.
Zillow last checked: 8 hours ago
Listing updated: September 09, 2025 at 12:59pm
Listing courtesy of:
Kathryn Schrage 312-836-4263,
Redfin Corporation
Bought with:
Bucky Cross
Baird & Warner
Source: MRED as distributed by MLS GRID,MLS#: 12435817
Facts & features
Interior
Bedrooms & bathrooms
- Bedrooms: 4
- Bathrooms: 2
- Full bathrooms: 1
- 1/2 bathrooms: 1
Primary bedroom
- Features: Flooring (Hardwood)
- Level: Second
- Area: 168 Square Feet
- Dimensions: 12X14
Bedroom 2
- Features: Flooring (Hardwood)
- Level: Second
- Area: 154 Square Feet
- Dimensions: 11X14
Bedroom 3
- Features: Flooring (Hardwood)
- Level: Second
- Area: 110 Square Feet
- Dimensions: 11X10
Bedroom 4
- Features: Flooring (Carpet)
- Level: Third
- Area: 475 Square Feet
- Dimensions: 19X25
Dining room
- Features: Flooring (Hardwood)
- Level: Main
- Area: 195 Square Feet
- Dimensions: 13X15
Other
- Features: Flooring (Ceramic Tile)
- Level: Main
- Area: 126 Square Feet
- Dimensions: 21X6
Foyer
- Features: Flooring (Hardwood)
- Level: Main
- Area: 108 Square Feet
- Dimensions: 9X12
Kitchen
- Features: Kitchen (Pantry-Closet, Updated Kitchen), Flooring (Hardwood)
- Level: Main
- Area: 187 Square Feet
- Dimensions: 11X17
Laundry
- Features: Flooring (Other)
- Level: Basement
- Area: 110 Square Feet
- Dimensions: 10X11
Library
- Features: Flooring (Hardwood)
- Level: Second
- Area: 72 Square Feet
- Dimensions: 9X8
Living room
- Features: Flooring (Hardwood)
- Level: Main
- Area: 187 Square Feet
- Dimensions: 11X17
Heating
- Natural Gas, Forced Air, Heat Pump, Sep Heating Systems - 2+
Cooling
- Central Air
Appliances
- Included: Range, Microwave, Dishwasher, Refrigerator, Washer, Dryer, Disposal, Stainless Steel Appliance(s), Range Hood, Humidifier
- Laundry: Gas Dryer Hookup, In Unit, Sink
Features
- Flooring: Hardwood
- Windows: Screens
- Basement: Unfinished,Exterior Entry,Egress Window,Full
- Attic: Finished,Full,Interior Stair
Interior area
- Total structure area: 0
Property
Parking
- Total spaces: 2.5
- Parking features: Garage Door Opener, On Site, Garage Owned, Detached, Garage
- Garage spaces: 2.5
- Has uncovered spaces: Yes
Accessibility
- Accessibility features: No Disability Access
Features
- Stories: 3
- Patio & porch: Deck, Porch
Lot
- Size: 4,748 sqft
- Dimensions: 37X125
Details
- Parcel number: 13143170070000
- Special conditions: None
- Other equipment: Ceiling Fan(s)
Construction
Type & style
- Home type: SingleFamily
- Property subtype: Single Family Residence
Materials
- Vinyl Siding, Frame
Condition
- New construction: No
- Year built: 1915
Utilities & green energy
- Electric: Circuit Breakers
- Sewer: Public Sewer
- Water: Public
Community & neighborhood
Security
- Security features: Carbon Monoxide Detector(s)
Community
- Community features: Park, Pool, Tennis Court(s), Curbs, Sidewalks, Street Lights, Street Paved
Location
- Region: Chicago
HOA & financial
HOA
- Services included: None
Other
Other facts
- Listing terms: Conventional
- Ownership: Fee Simple
Price history
| Date | Event | Price |
|---|---|---|
| 9/9/2025 | Sold | $725,000+0% |
Source: | ||
| 9/5/2025 | Pending sale | $724,900 |
Source: | ||
| 8/13/2025 | Contingent | $724,900 |
Source: | ||
| 8/6/2025 | Listed for sale | $724,900+75.9% |
Source: | ||
| 1/10/2017 | Sold | $412,000-1.7% |
Source: | ||
Public tax history
| Year | Property taxes | Tax assessment |
|---|---|---|
| 2023 | $8,762 +2.8% | $44,696 |
| 2022 | $8,520 +2.1% | $44,696 |
| 2021 | $8,346 +8.5% | $44,696 +19.2% |
Find assessor info on the county website
Neighborhood: Irving Park
Nearby schools
GreatSchools rating
- 6/10Belding Elementary SchoolGrades: PK-8Distance: 0.3 mi
- 1/10Schurz High SchoolGrades: 9-12Distance: 0.7 mi
Schools provided by the listing agent
- Elementary: Belding Elementary School
- Middle: Disney Ii Elementary Magnet Scho
- High: Disney Ii Magnet High School
- District: 299
Source: MRED as distributed by MLS GRID. This data may not be complete. We recommend contacting the local school district to confirm school assignments for this home.
Get a cash offer in 3 minutes
Find out how much your home could sell for in as little as 3 minutes with a no-obligation cash offer.
Estimated market value$731,700
Get a cash offer in 3 minutes
Find out how much your home could sell for in as little as 3 minutes with a no-obligation cash offer.
Estimated market value
$731,700


