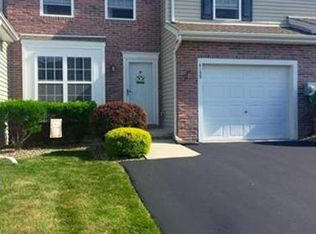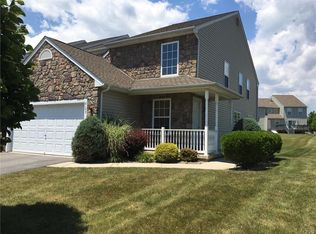Sold for $449,000
$449,000
4137 Ross Rd, Bethlehem, PA 18020
3beds
2,296sqft
Townhouse
Built in 2006
6,490.44 Square Feet Lot
$-- Zestimate®
$196/sqft
$2,932 Estimated rent
Home value
Not available
Estimated sales range
Not available
$2,932/mo
Zestimate® history
Loading...
Owner options
Explore your selling options
What's special
Multiple Offers received. Highest and best due 10:00 AM Sunday, 5/18/25. Immaculate end-unit townhouse offering 3 bedrooms, 2.5 baths, gas heat, and a 2-car garage in the highly sought-after Towns at Highland Park in Bethlehem Township. Step into a bright two-story foyer with beautiful hardwood floors that flow throughout the spacious main level. The open-concept layout features a great room with a corner gas fireplace and crown molding, seamlessly connected to a large eat-in kitchen with ample cabinetry, a center island, and direct access to a Trex deck—perfect for indoor/outdoor entertaining. The first floor also includes a formal dining room, a convenient laundry area, and a powder room. Upstairs, the grand primary suite boasts a large walk-in closet and a tiled en-suite bath. Two additional bedrooms offer generous space, with the larger guest room providing direct access to the full tiled hall bath. A full basement offers abundant storage. Enjoy a prime location just across from Township Park and pools connected by a walking path, and minutes from Routes 33, 78, and 22, as well as shopping, dining, hospitals, and more. Enjoy low-maintenance living with the HOA covering lawn care, snow removal, and trash for just $155/month. Schedule an appointment today!
Zillow last checked: 8 hours ago
Listing updated: July 07, 2025 at 08:59am
Listed by:
Theresa M. Calantoni 484-893-1213,
Keller Williams Northampton
Bought with:
Chelsea Vassa, RS295846
Coldwell Banker Hearthside
Source: GLVR,MLS#: 757165 Originating MLS: Lehigh Valley MLS
Originating MLS: Lehigh Valley MLS
Facts & features
Interior
Bedrooms & bathrooms
- Bedrooms: 3
- Bathrooms: 3
- Full bathrooms: 2
- 1/2 bathrooms: 1
Primary bedroom
- Level: Second
- Dimensions: 15.60 x 15.70
Bedroom
- Level: Second
- Dimensions: 11.10 x 11.60
Bedroom
- Level: Second
- Dimensions: 11.60 x 16.11
Primary bathroom
- Level: Second
- Dimensions: 11.60 x 8.60
Dining room
- Description: Crown Molding
- Level: First
- Dimensions: 11.60 x 12.00
Family room
- Description: Gas Fireplace
- Level: First
- Dimensions: 15.60 x 15.10
Other
- Level: Second
- Dimensions: 7.60 x 9.90
Half bath
- Level: First
- Dimensions: 5.00 x 7.00
Kitchen
- Description: Recessed Lights
- Level: First
- Dimensions: 15.10 x 11.60
Living room
- Description: Crown Molding, Recessed Lights
- Level: First
- Dimensions: 15.60 x 12.00
Other
- Description: Primary Walk-In Closet
- Level: Second
- Dimensions: 11.60 x 8.10
Heating
- Forced Air, Gas
Cooling
- Central Air, Ceiling Fan(s)
Appliances
- Included: Dishwasher, Electric Oven, Electric Range, Disposal, Gas Dryer, Gas Water Heater, Microwave, Refrigerator, Washer
- Laundry: Gas Dryer Hookup, Main Level
Features
- Cathedral Ceiling(s), Dining Area, Separate/Formal Dining Room, Entrance Foyer, Eat-in Kitchen, High Ceilings, Kitchen Island, Family Room Main Level, Vaulted Ceiling(s), Walk-In Closet(s)
- Flooring: Carpet, Ceramic Tile, Hardwood
- Windows: Screens
- Basement: Daylight,Full,Concrete,Sump Pump
- Has fireplace: Yes
- Fireplace features: Family Room
Interior area
- Total interior livable area: 2,296 sqft
- Finished area above ground: 2,296
- Finished area below ground: 0
Property
Parking
- Total spaces: 2
- Parking features: Attached, Driveway, Garage, Off Street, Parking Lot, Garage Door Opener
- Attached garage spaces: 2
- Has uncovered spaces: Yes
Features
- Stories: 2
- Patio & porch: Covered, Deck, Porch
- Exterior features: Deck, Porch
Lot
- Size: 6,490 sqft
Details
- Parcel number: M7 17 1228 0205
- Zoning: 05MDR
- Special conditions: None
Construction
Type & style
- Home type: Townhouse
- Architectural style: Colonial
- Property subtype: Townhouse
Materials
- Stucco, Vinyl Siding
- Foundation: Basement
- Roof: Asphalt,Fiberglass
Condition
- Year built: 2006
Utilities & green energy
- Electric: 200+ Amp Service, Circuit Breakers
- Sewer: Public Sewer
- Water: Public
- Utilities for property: Cable Available
Community & neighborhood
Security
- Security features: Smoke Detector(s)
Community
- Community features: Sidewalks
Location
- Region: Bethlehem
- Subdivision: Townes at Highland Park
HOA & financial
HOA
- Has HOA: Yes
- HOA fee: $155 monthly
Other
Other facts
- Listing terms: Cash,Conventional,FHA,VA Loan
- Ownership type: Fee Simple
Price history
| Date | Event | Price |
|---|---|---|
| 7/7/2025 | Sold | $449,000-0.2%$196/sqft |
Source: | ||
| 6/16/2025 | Pending sale | $449,900$196/sqft |
Source: | ||
| 5/13/2025 | Listed for sale | $449,900+50%$196/sqft |
Source: | ||
| 1/10/2007 | Sold | $300,000$131/sqft |
Source: Public Record Report a problem | ||
Public tax history
| Year | Property taxes | Tax assessment |
|---|---|---|
| 2025 | $6,590 +2.7% | $83,600 |
| 2024 | $6,415 -0.3% | $83,600 |
| 2023 | $6,436 | $83,600 |
Find assessor info on the county website
Neighborhood: 18020
Nearby schools
GreatSchools rating
- 4/10Farmersville El SchoolGrades: K-5Distance: 1.1 mi
- 5/10East Hills Middle SchoolGrades: 6-8Distance: 1.7 mi
- 4/10Freedom High SchoolGrades: 9-12Distance: 1.5 mi
Schools provided by the listing agent
- District: Bethlehem
Source: GLVR. This data may not be complete. We recommend contacting the local school district to confirm school assignments for this home.
Get pre-qualified for a loan
At Zillow Home Loans, we can pre-qualify you in as little as 5 minutes with no impact to your credit score.An equal housing lender. NMLS #10287.

