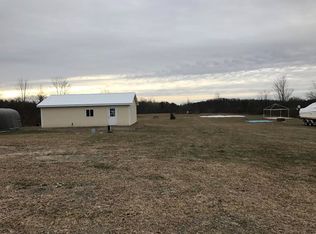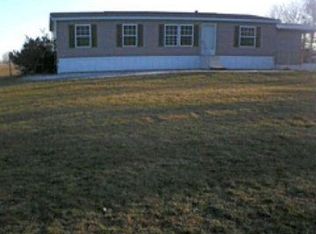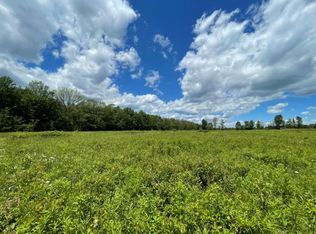Closed
$460,000
4138 Hubbs Rd, Burdett, NY 14818
3beds
2,756sqft
Single Family Residence
Built in 2005
7.88 Acres Lot
$459,200 Zestimate®
$167/sqft
$2,898 Estimated rent
Home value
$459,200
Estimated sales range
Not available
$2,898/mo
Zestimate® history
Loading...
Owner options
Explore your selling options
What's special
Escape to your own slice of country paradise with this beautifully crafted log cabin made with logs from its own land, nestled on nearly 8 private acres in a prime location just minutes from Watkins Glen. This rustic yet refined home features radiant in-floor heating, a cozy wood-burning fireplace, smart wood outside boiler to heat your retreat and stunning vaulted ceilings that enhance the spacious, open feel of the living area. The main level includes a convenient first-floor suite, while 15 new large Anderson windows throughout the home bring in natural light, these windows have a lifetime warranty. Prepare your meals in this beautiful custom kitchen with wood countertops, brand new stove and wood fired stove, while being able to see what's happening in the rest of the house. Step outside and enjoy your own peace of nature from your covered front or back porch. Unwind in the gazebo while using the outdoor BBQ and watching your horses in your surrounding pasture. Perfect for homesteading or equestrian living, the property includes a horse barn, chicken coop, mature fruit trees, pond, electric horse fencing, and a fenced-in yard. Additional features include a detached garage, ample room for gardening or recreation, root cellar cabin and the ideal setting for country living without sacrificing convenience. Whether you're looking for a weekend getaway or a full-time retreat, this unique property on a dead end road combines charm, functionality, and location in one unforgettable package. Check this out today as these sellers are MOTIVATED!
Zillow last checked: 8 hours ago
Listing updated: August 20, 2025 at 10:25am
Listed by:
John Peckham 607-329-1929,
Signature Properties Corning
Bought with:
Kristin Ahlness, 30AH0838385
Howard Hanna S Tier Inc
Source: NYSAMLSs,MLS#: R1605973 Originating MLS: Elmira Corning Regional Association Of REALTORS
Originating MLS: Elmira Corning Regional Association Of REALTORS
Facts & features
Interior
Bedrooms & bathrooms
- Bedrooms: 3
- Bathrooms: 2
- Full bathrooms: 2
- Main level bathrooms: 2
- Main level bedrooms: 1
Heating
- Other, See Remarks, Hot Water, Radiant Floor, Radiant, Wood
Appliances
- Included: Dishwasher, Exhaust Fan, Free-Standing Range, Oven, Oil Water Heater, Refrigerator, Range Hood, See Remarks, Water Heater, Water Softener Owned
- Laundry: Main Level
Features
- Ceiling Fan(s), Cathedral Ceiling(s), Eat-in Kitchen, Separate/Formal Living Room, Great Room, Country Kitchen, Other, See Remarks, Natural Woodwork, Bedroom on Main Level, Loft, Main Level Primary, Primary Suite, Workshop
- Flooring: Ceramic Tile, Hardwood, Varies
- Windows: Thermal Windows
- Basement: None
- Number of fireplaces: 1
Interior area
- Total structure area: 2,756
- Total interior livable area: 2,756 sqft
Property
Parking
- Total spaces: 2
- Parking features: Detached, Garage, Workshop in Garage
- Garage spaces: 2
Accessibility
- Accessibility features: Accessible Bedroom, Accessible Entrance
Features
- Levels: Two
- Stories: 2
- Patio & porch: Covered, Deck, Porch
- Exterior features: Barbecue, Dirt Driveway, Deck, Fully Fenced, Gravel Driveway, Private Yard, See Remarks
- Fencing: Full,Pet Fence
Lot
- Size: 7.88 Acres
- Dimensions: 601 x 478
- Features: Irregular Lot
Details
- Additional structures: Barn(s), Gazebo, Outbuilding, Other, Poultry Coop, Shed(s), Storage
- Parcel number: 44268903300000020060000000
- Special conditions: Standard
Construction
Type & style
- Home type: SingleFamily
- Architectural style: Cabin,Log Home
- Property subtype: Single Family Residence
Materials
- Log, Other, ICFs (Insulated Concrete Forms), PEX Plumbing
- Foundation: Slab
- Roof: Metal
Condition
- Resale
- Year built: 2005
Utilities & green energy
- Sewer: Septic Tank
- Water: Well
- Utilities for property: Electricity Connected
Community & neighborhood
Location
- Region: Burdett
Other
Other facts
- Listing terms: Cash,Conventional,FHA,USDA Loan,VA Loan
Price history
| Date | Event | Price |
|---|---|---|
| 8/20/2025 | Sold | $460,000-7.1%$167/sqft |
Source: | ||
| 6/24/2025 | Contingent | $495,000$180/sqft |
Source: | ||
| 6/12/2025 | Price change | $495,000-1%$180/sqft |
Source: | ||
| 5/22/2025 | Price change | $499,9000%$181/sqft |
Source: | ||
| 5/14/2025 | Price change | $500,000-6.5%$181/sqft |
Source: | ||
Public tax history
| Year | Property taxes | Tax assessment |
|---|---|---|
| 2024 | -- | $268,000 |
| 2023 | -- | $268,000 |
| 2022 | -- | $268,000 +30.7% |
Find assessor info on the county website
Neighborhood: 14818
Nearby schools
GreatSchools rating
- 5/10Watkins Glen Elementary SchoolGrades: PK-6Distance: 6.4 mi
- 5/10Watkins Glen Central High SchoolGrades: 7-12Distance: 6.3 mi
Schools provided by the listing agent
- District: Watkins Glen
Source: NYSAMLSs. This data may not be complete. We recommend contacting the local school district to confirm school assignments for this home.


