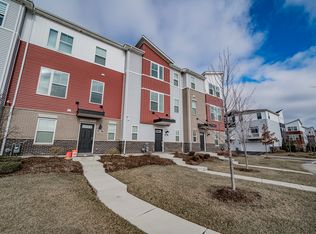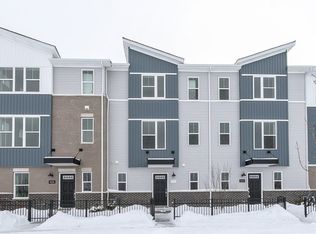Closed
$415,000
4138 Irving Rd, Aurora, IL 60504
3beds
1,792sqft
Townhouse, Single Family Residence
Built in 2022
781.1 Square Feet Lot
$415,100 Zestimate®
$232/sqft
$2,960 Estimated rent
Home value
$415,100
$382,000 - $448,000
$2,960/mo
Zestimate® history
Loading...
Owner options
Explore your selling options
What's special
This beautifully built 2022 townhouse features 3 spacious bedrooms and 2.1 modern bathrooms, ideal for comfortable family living. The main door faces south, flooding the interior with natural light and creating a warm, inviting atmosphere. Boasting a 2-car garage, this home is located in a peaceful, newer community within the highly desirable 204 school district. Enjoy the tranquility of a quiet neighborhood, while still being conveniently close to amenities and transport options. Perfect for those seeking a move-in-ready home with contemporary construction, bright living spaces, and top-rated schools.
Zillow last checked: 8 hours ago
Listing updated: January 09, 2026 at 01:26pm
Listing courtesy of:
Evan Peng 773-299-1228,
Landmark & Property Group, Inc
Bought with:
Dimpi Mittal
Coldwell Banker Realty
Source: MRED as distributed by MLS GRID,MLS#: 12495944
Facts & features
Interior
Bedrooms & bathrooms
- Bedrooms: 3
- Bathrooms: 3
- Full bathrooms: 2
- 1/2 bathrooms: 1
Primary bedroom
- Features: Bathroom (Full)
- Level: Third
- Area: 180 Square Feet
- Dimensions: 15X12
Bedroom 2
- Level: Third
- Area: 100 Square Feet
- Dimensions: 10X10
Bedroom 3
- Level: Third
- Area: 100 Square Feet
- Dimensions: 10X10
Dining room
- Level: Second
- Area: 88 Square Feet
- Dimensions: 11X8
Family room
- Level: Second
- Area: 208 Square Feet
- Dimensions: 16X13
Kitchen
- Features: Kitchen (Eating Area-Table Space, Island, Pantry-Closet)
- Level: Second
- Area: 154 Square Feet
- Dimensions: 14X11
Laundry
- Level: Lower
- Area: 49 Square Feet
- Dimensions: 7X7
Other
- Level: Second
- Area: 90 Square Feet
- Dimensions: 9X10
Heating
- Natural Gas
Cooling
- Central Air
Appliances
- Included: Range, Microwave, Dishwasher, Disposal, Stainless Steel Appliance(s)
- Laundry: Main Level, Washer Hookup, Gas Dryer Hookup
Features
- Basement: None
Interior area
- Total structure area: 0
- Total interior livable area: 1,792 sqft
Property
Parking
- Total spaces: 2
- Parking features: Asphalt, Garage, Yes, Garage Owned, Attached
- Attached garage spaces: 2
Accessibility
- Accessibility features: No Disability Access
Features
- Patio & porch: Porch
- Exterior features: Balcony
Lot
- Size: 781.10 sqft
- Dimensions: 21.4X36.5
- Features: Landscaped
Details
- Parcel number: 0728404086
- Special conditions: None
Construction
Type & style
- Home type: Townhouse
- Property subtype: Townhouse, Single Family Residence
Materials
- Vinyl Siding, Brick, Other
- Foundation: Concrete Perimeter
- Roof: Asphalt
Condition
- New construction: No
- Year built: 2022
Details
- Builder model: LASALLE-A
Utilities & green energy
- Sewer: Public Sewer
- Water: Lake Michigan
Green energy
- Energy efficient items: Enhanced Air Filtration
- Water conservation: Low flow commode, Low flow fixtures
Community & neighborhood
Location
- Region: Aurora
- Subdivision: Gramercy Square
HOA & financial
HOA
- Has HOA: Yes
- HOA fee: $206 monthly
- Services included: Scavenger
Other
Other facts
- Listing terms: Cash
- Ownership: Fee Simple w/ HO Assn.
Price history
| Date | Event | Price |
|---|---|---|
| 1/8/2026 | Sold | $415,000-5.5%$232/sqft |
Source: | ||
| 12/4/2025 | Contingent | $439,000$245/sqft |
Source: | ||
| 10/15/2025 | Listed for sale | $439,000$245/sqft |
Source: | ||
| 10/15/2025 | Listing removed | $439,000$245/sqft |
Source: | ||
| 7/16/2025 | Price change | $439,000-1.3%$245/sqft |
Source: | ||
Public tax history
Tax history is unavailable.
Neighborhood: 60504
Nearby schools
GreatSchools rating
- 6/10Peter M Gombert Elementary SchoolGrades: K-5Distance: 1.9 mi
- 9/10Still Middle SchoolGrades: 6-8Distance: 0.4 mi
- 10/10Waubonsie Valley High SchoolGrades: 9-12Distance: 2 mi
Schools provided by the listing agent
- Elementary: Gombert Elementary School
- Middle: Still Middle School
- High: Waubonsie Valley High School
- District: 204
Source: MRED as distributed by MLS GRID. This data may not be complete. We recommend contacting the local school district to confirm school assignments for this home.

Get pre-qualified for a loan
At Zillow Home Loans, we can pre-qualify you in as little as 5 minutes with no impact to your credit score.An equal housing lender. NMLS #10287.
Sell for more on Zillow
Get a free Zillow Showcase℠ listing and you could sell for .
$415,100
2% more+ $8,302
With Zillow Showcase(estimated)
$423,402
