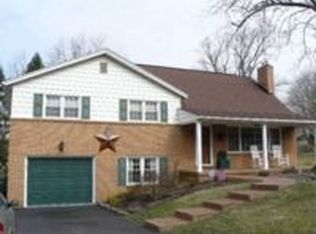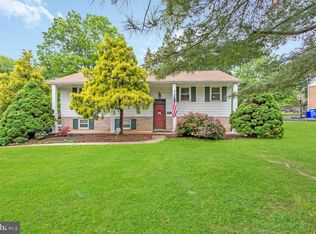Sold for $352,000
$352,000
4138 Trowbridge Rd, York, PA 17402
3beds
1,664sqft
Single Family Residence
Built in 1961
0.35 Acres Lot
$357,000 Zestimate®
$212/sqft
$2,021 Estimated rent
Home value
$357,000
$336,000 - $382,000
$2,021/mo
Zestimate® history
Loading...
Owner options
Explore your selling options
What's special
Welcome to 4138 Trowbridge Rd— an inviting 3-bedroom, 2-bath rancher style home located in Central York School District. From the moment you arrive, you’ll be charmed by the front lawn and the welcoming covered front porch, perfect for enjoying a quiet morning or greeting guests. Step inside to a bright and airy living room featuring beautiful wood floors, abundant natural light, and a cozy fireplace that adds both warmth and character. Just off the living area is a separate dining room—ideal for family meals, entertaining, or quiet dinners at home. The kitchen offers plenty of room to cook and create, with classic white cabinetry that keeps the space feeling light and open. The primary bedroom is generously sized and includes a walk-in closet and a private en-suite bath for added comfort. Two additional bedrooms provide flexibility—perfect for guests, a home office, or whatever suits your needs—along with a second full bath for added convenience. The lower level boasts a large recreation room—great for movie nights, game days, or casual hangouts—as well as a utility/storage area to help keep everything organized. Out back, a spacious deck overlooks the backyard and offers the perfect spot for morning coffee, summer barbecues, or simply unwinding outdoors. An attached two-car garage rounds out the home, offering both parking and additional storage. Lovingly maintained and full of potential, this home offers comfort, space, and a great location—ready for you to move in and make it your own!
Zillow last checked: 8 hours ago
Listing updated: June 16, 2025 at 05:46am
Listed by:
Jeremy Tolley 717-814-7519,
Keller Williams Keystone Realty,
Listing Team: The Jeremy Tolley Group
Bought with:
Kait Brocious, RS344091
Keller Williams Keystone Realty
Source: Bright MLS,MLS#: PAYK2080690
Facts & features
Interior
Bedrooms & bathrooms
- Bedrooms: 3
- Bathrooms: 2
- Full bathrooms: 2
- Main level bathrooms: 2
- Main level bedrooms: 3
Primary bedroom
- Features: Walk-In Closet(s)
- Level: Main
- Area: 204 Square Feet
- Dimensions: 17 x 12
Bedroom 2
- Level: Main
- Area: 169 Square Feet
- Dimensions: 13 x 13
Bedroom 3
- Level: Main
- Area: 143 Square Feet
- Dimensions: 11 x 13
Primary bathroom
- Level: Main
- Area: 32 Square Feet
- Dimensions: 4 x 8
Bathroom 2
- Level: Main
- Area: 72 Square Feet
- Dimensions: 9 x 8
Basement
- Level: Lower
Dining room
- Level: Main
- Area: 144 Square Feet
- Dimensions: 12 x 12
Kitchen
- Level: Main
- Area: 204 Square Feet
- Dimensions: 17 x 12
Living room
- Level: Main
- Area: 325 Square Feet
- Dimensions: 25 x 13
Recreation room
- Level: Lower
- Area: 650 Square Feet
- Dimensions: 50 x 13
Storage room
- Level: Lower
- Area: 108 Square Feet
- Dimensions: 12 x 9
Utility room
- Level: Lower
- Area: 252 Square Feet
- Dimensions: 18 x 14
Heating
- Hot Water, Natural Gas
Cooling
- Central Air, Electric
Appliances
- Included: Cooktop, Oven, Dishwasher, Washer, Dryer, Refrigerator, Gas Water Heater
Features
- Has basement: No
- Number of fireplaces: 1
Interior area
- Total structure area: 1,664
- Total interior livable area: 1,664 sqft
- Finished area above ground: 1,664
- Finished area below ground: 0
Property
Parking
- Total spaces: 2
- Parking features: Garage Faces Front, Inside Entrance, Attached
- Attached garage spaces: 2
Accessibility
- Accessibility features: 2+ Access Exits, Accessible Entrance
Features
- Levels: One
- Stories: 1
- Pool features: None
Lot
- Size: 0.35 Acres
Details
- Additional structures: Above Grade, Below Grade
- Parcel number: 460002600120000000
- Zoning: RESIDENTIAL
- Special conditions: Standard
Construction
Type & style
- Home type: SingleFamily
- Architectural style: Ranch/Rambler
- Property subtype: Single Family Residence
Materials
- Vinyl Siding, Asphalt, Brick
- Foundation: Block
Condition
- New construction: No
- Year built: 1961
Utilities & green energy
- Sewer: Public Sewer
- Water: Public
Community & neighborhood
Location
- Region: York
- Subdivision: Stonewood Farms
- Municipality: SPRINGETTSBURY TWP
Other
Other facts
- Listing agreement: Exclusive Right To Sell
- Listing terms: Cash,Conventional,FHA,VA Loan
- Ownership: Fee Simple
Price history
| Date | Event | Price |
|---|---|---|
| 6/13/2025 | Sold | $352,000$212/sqft |
Source: | ||
| 5/3/2025 | Pending sale | $352,000+3.6%$212/sqft |
Source: | ||
| 5/1/2025 | Listed for sale | $339,900$204/sqft |
Source: | ||
Public tax history
| Year | Property taxes | Tax assessment |
|---|---|---|
| 2025 | $4,383 +2.9% | $140,740 |
| 2024 | $4,260 -0.7% | $140,740 |
| 2023 | $4,288 +9.1% | $140,740 |
Find assessor info on the county website
Neighborhood: Stonybrook-Wilshire
Nearby schools
GreatSchools rating
- 6/10Stony Brook El SchoolGrades: K-3Distance: 1.3 mi
- 7/10Central York Middle SchoolGrades: 7-8Distance: 3.6 mi
- 8/10Central York High SchoolGrades: 9-12Distance: 4.5 mi
Schools provided by the listing agent
- Middle: Central York
- High: Central York
- District: Central York
Source: Bright MLS. This data may not be complete. We recommend contacting the local school district to confirm school assignments for this home.
Get pre-qualified for a loan
At Zillow Home Loans, we can pre-qualify you in as little as 5 minutes with no impact to your credit score.An equal housing lender. NMLS #10287.
Sell with ease on Zillow
Get a Zillow Showcase℠ listing at no additional cost and you could sell for —faster.
$357,000
2% more+$7,140
With Zillow Showcase(estimated)$364,140

