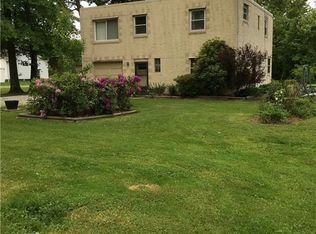Sold for $355,000
$355,000
4139 Austin Rd, Geneva, OH 44041
4beds
1,850sqft
Single Family Residence
Built in 1958
7.5 Acres Lot
$377,800 Zestimate®
$192/sqft
$1,981 Estimated rent
Home value
$377,800
$355,000 - $400,000
$1,981/mo
Zestimate® history
Loading...
Owner options
Explore your selling options
What's special
MUST SEE to believe. Completely remodeled 4 bedroom 2.5 bath home on 7.5 acres. The beautiful home sits back off the road with a mostly wooded lot. Included is a 4 single bay and 1 double bay outbuilding with electric and gas for business or pleasure. The outbuilding includes a loft room for entertaining or hanging out. The house boasts a open floor plan with new electric, new roof, new plumbing, new HVAC, new water heater. All new flooring, appliances and fixtures. Attached two car garage. First floor master bedroom with master bath. A gorgeous soaking tub and walk in shower. Walk in closet attached to walk in laundry. Gorgeous wrap around stairs to 3 large bedrooms and large full bathroom. Main floor has half bath and laundry room. Long driveway provides privacy to house nestled on 7.5 acres. Partially paved driveway to attached garage
Zillow last checked: 8 hours ago
Listing updated: March 28, 2024 at 07:24am
Listing Provided by:
Sherry Wilber 440-576-7355info@assuredrealestateoh.com,
Assured Real Estate
Bought with:
Angie Grajzl, 386648
RE/MAX Results
Jessica LaRosa, 2020000791
RE/MAX Results
Source: MLS Now,MLS#: 5015322 Originating MLS: Ashtabula County REALTORS
Originating MLS: Ashtabula County REALTORS
Facts & features
Interior
Bedrooms & bathrooms
- Bedrooms: 4
- Bathrooms: 3
- Full bathrooms: 2
- 1/2 bathrooms: 1
- Main level bathrooms: 2
- Main level bedrooms: 1
Primary bedroom
- Features: Walk-In Closet(s)
- Level: First
Bedroom
- Description: Flooring: Carpet
- Level: Second
Bedroom
- Description: Flooring: Carpet
- Level: Second
Primary bathroom
- Description: Flooring: Ceramic Tile
- Features: Granite Counters, Soaking Tub
- Level: First
Bathroom
- Description: Flooring: Carpet
- Level: Second
Bathroom
- Description: Flooring: Ceramic Tile
- Features: Granite Counters
- Level: Second
Bathroom
- Description: Flooring: Luxury Vinyl Tile
- Level: First
Dining room
- Description: Flooring: Luxury Vinyl Tile
- Level: First
Eat in kitchen
- Description: Flooring: Luxury Vinyl Tile
- Features: Breakfast Bar, Granite Counters, High Ceilings
- Level: First
Great room
- Description: Flooring: Luxury Vinyl Tile
- Level: First
Laundry
- Description: Flooring: Luxury Vinyl Tile
- Level: First
Heating
- Gas, Heat Pump
Cooling
- Central Air
Appliances
- Laundry: Main Level
Features
- Breakfast Bar, Cathedral Ceiling(s), Eat-in Kitchen, Granite Counters, High Ceilings, Primary Downstairs, Soaking Tub, Walk-In Closet(s)
- Basement: Crawl Space
- Has fireplace: No
Interior area
- Total structure area: 1,850
- Total interior livable area: 1,850 sqft
- Finished area above ground: 1,850
Property
Parking
- Total spaces: 8
- Parking features: Detached, Garage
- Garage spaces: 8
Features
- Levels: Two
- Stories: 2
Lot
- Size: 7.50 Acres
Details
- Additional structures: Outbuilding, Pole Barn
- Parcel number: 170160002500
- Special conditions: Standard
Construction
Type & style
- Home type: SingleFamily
- Architectural style: Colonial
- Property subtype: Single Family Residence
Materials
- Aluminum Siding
- Roof: Asphalt
Condition
- Updated/Remodeled
- Year built: 1958
Utilities & green energy
- Sewer: Septic Tank
- Water: Public
Community & neighborhood
Location
- Region: Geneva
- Subdivision: Geneva Sec 02
Other
Other facts
- Listing terms: Cash,Conventional,FHA,USDA Loan,VA Loan
Price history
| Date | Event | Price |
|---|---|---|
| 3/28/2024 | Pending sale | $379,900+7%$205/sqft |
Source: | ||
| 3/27/2024 | Sold | $355,000-6.6%$192/sqft |
Source: | ||
| 2/21/2024 | Contingent | $379,900$205/sqft |
Source: | ||
| 2/15/2024 | Price change | $379,900-2.6%$205/sqft |
Source: | ||
| 2/4/2024 | Listed for sale | $389,900+874.8%$211/sqft |
Source: | ||
Public tax history
| Year | Property taxes | Tax assessment |
|---|---|---|
| 2024 | $2,920 -67.6% | $66,220 -0.4% |
| 2023 | $9,020 +258.3% | $66,470 +33.3% |
| 2022 | $2,518 0% | $49,850 |
Find assessor info on the county website
Neighborhood: 44041
Nearby schools
GreatSchools rating
- 7/10Geneva Platt R. Spencer Elementary SchoolGrades: K-5Distance: 1.4 mi
- 4/10Geneva Middle SchoolGrades: 6-8Distance: 3 mi
- 6/10Geneva High SchoolGrades: 9-12Distance: 2.6 mi
Schools provided by the listing agent
- District: Geneva Area CSD - 404
Source: MLS Now. This data may not be complete. We recommend contacting the local school district to confirm school assignments for this home.
Get a cash offer in 3 minutes
Find out how much your home could sell for in as little as 3 minutes with a no-obligation cash offer.
Estimated market value$377,800
Get a cash offer in 3 minutes
Find out how much your home could sell for in as little as 3 minutes with a no-obligation cash offer.
Estimated market value
$377,800
