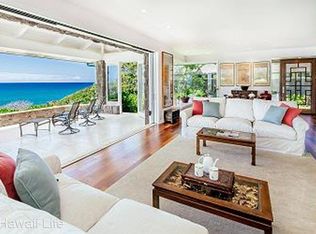Closed
$7,695,000
4139 Black Point Rd, Honolulu, HI 96816
4beds
3,291sqft
Single Family Residence
Built in 1932
-- sqft lot
$8,259,200 Zestimate®
$2,338/sqft
$7,591 Estimated rent
Home value
$8,259,200
$7.43M - $9.17M
$7,591/mo
Zestimate® history
Loading...
Owner options
Explore your selling options
What's special
Peaceful Living by the Sea... Retreat in comfort & enjoy legendary coastline views from this magical 4-BD Island HM situated on a sprawling oceanfront parcel of 1.07 acres. This hidden jewel, located w/in the gated community of Black Point, was originally purchased in 1927 by the late Judge Harry Steiner. Renowned architect, Robert Miller who partnered w/ C.W. Dickey in designing Honolulu’s City Hall, designed the original Steiner HM in the 1930’s. The HM today, still a part of the original family’s lineage, was last renovated by architect Geoffrey Lewis, known for his striking designs blending open & creative living spaces w/natures magnificence. The main living area w/ open beam ceilings & hardwd flrs overlooks the coastline from Kahala to Koko HD & connects to a seaside lanai for true indoor/outdoor living + amazing sunrise views! The kitchen offers proff appliances & dine-in counter seating. The Primary Suite enjoys sweeping views, dual walk-in closets & lovely bath. 3 addt’l bdrm suites offer flexibility + a bonus room too! Welcome to a lifestyle like no other further highlighted by the use of Black Points private saltwater pool, naturally filled by the waves of the sea.
Zillow last checked: 8 hours ago
Listing updated: June 15, 2024 at 01:39am
Listed by:
Tracy Allen 808-927-6415,
Coldwell Banker Realty,
Scott Steiner 808-228-1045,
Coldwell Banker Realty
Bought with:
Tracy Allen, RS-46610
Coldwell Banker Realty
Source: HiCentral MLS,MLS#: 202309127
Facts & features
Interior
Bedrooms & bathrooms
- Bedrooms: 4
- Bathrooms: 5
- Full bathrooms: 4
- 1/2 bathrooms: 1
Features
- Bedroom on Main Level, Full Bath on Main Level
- Flooring: Ceramic Tile, Hardwood, Laminate
Interior area
- Total structure area: 3,840
- Total interior livable area: 3,291 sqft
Property
Parking
- Total spaces: 2
- Parking features: Driveway, Garage, Two Car Garage, Two Spaces
- Garage spaces: 2
Features
- Levels: One,Multi/Split
- Stories: 1
- Exterior features: Landscaping
- Pool features: Community, None, Pool/Spa Combo
- Fencing: Fenced,Wall
- Has view: Yes
- View description: Coastline, Garden, Mountain(s), Ocean, Sunrise
- Has water view: Yes
- Water view: Coastline,Ocean
- Frontage type: Oceanfront,Waterfront
Lot
- Features: Cleared, Interior Lot, Level
- Topography: Level,Sloping,Terraced
Details
- Parcel number: 1350010100000
- Zoning description: 03 - R10 - Residential District
- Special conditions: None
Construction
Type & style
- Home type: SingleFamily
- Architectural style: Detached
- Property subtype: Single Family Residence
Materials
- Double Wall, Other, Single Wall, Wood Frame
Condition
- Good Condition
- New construction: No
- Year built: 1932
- Major remodel year: 2022
Utilities & green energy
- Sewer: Cesspool
- Water: Public
- Utilities for property: Cable Available, Electricity Available, Natural Gas Available, High Speed Internet Available, Phone Available, Underground Utilities, Water Available
Community & neighborhood
Security
- Security features: Gated Community
Community
- Community features: Deck/Porch, Patio, Storage Facilities, Gated
Location
- Region: Honolulu
- Subdivision: Kahala-Black Point
HOA & financial
HOA
- HOA fee: $375 monthly
- Association name: Black Point Association
Price history
| Date | Event | Price |
|---|---|---|
| 5/22/2023 | Sold | $7,695,000$2,338/sqft |
Source: | ||
| 4/25/2023 | Contingent | $7,695,000$2,338/sqft |
Source: | ||
| 4/18/2023 | Listed for sale | $7,695,000$2,338/sqft |
Source: | ||
Public tax history
| Year | Property taxes | Tax assessment |
|---|---|---|
| 2025 | $25,739 +7.9% | $7,513,900 +7.7% |
| 2024 | $23,856 +38.3% | $6,975,900 +38.8% |
| 2023 | $17,244 +10% | $5,026,900 +9.7% |
Find assessor info on the county website
Neighborhood: Black Point
Nearby schools
GreatSchools rating
- 4/10Kahala Elementary SchoolGrades: PK-5Distance: 1.3 mi
- 9/10Kaimuki Middle SchoolGrades: 6-8Distance: 1 mi
- 10/10Kalani High SchoolGrades: 9-12Distance: 2 mi
Sell for more on Zillow
Get a free Zillow Showcase℠ listing and you could sell for .
$8,259,200
2% more+ $165K
With Zillow Showcase(estimated)
$8,424,384