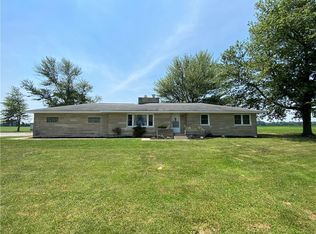Sold for $340,000
$340,000
4139 N Shipley Rd, Olney, IL 62450
--beds
--baths
--sqft
SingleFamily
Built in ----
1 Acres Lot
$339,600 Zestimate®
$--/sqft
$1,389 Estimated rent
Home value
$339,600
Estimated sales range
Not available
$1,389/mo
Zestimate® history
Loading...
Owner options
Explore your selling options
What's special
4139 N Shipley Rd, Olney, IL 62450 is a single family home. This home last sold for $340,000 in September 2025.
The Zestimate for this house is $339,600. The Rent Zestimate for this home is $1,389/mo.
Price history
| Date | Event | Price |
|---|---|---|
| 9/29/2025 | Sold | $340,000-4.2% |
Source: Agent Provided Report a problem | ||
| 8/2/2025 | Contingent | $355,000 |
Source: My State MLS #11544240 Report a problem | ||
| 7/28/2025 | Listed for sale | $355,000 |
Source: My State MLS #11544240 Report a problem | ||
Public tax history
| Year | Property taxes | Tax assessment |
|---|---|---|
| 2024 | $3,258 +7.7% | $65,756 +8% |
| 2023 | $3,026 +7.2% | $60,885 +8% |
| 2022 | $2,822 +2.1% | $56,375 +5% |
Find assessor info on the county website
Neighborhood: 62450
Nearby schools
GreatSchools rating
- 8/10East Richland Elementary SchoolGrades: PK-5Distance: 4.1 mi
- 7/10East Richland Middle SchoolGrades: 6-8Distance: 3.8 mi
- 7/10East Richland High SchoolGrades: 9-12Distance: 3.4 mi
Get pre-qualified for a loan
At Zillow Home Loans, we can pre-qualify you in as little as 5 minutes with no impact to your credit score.An equal housing lender. NMLS #10287.
