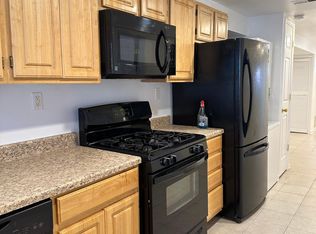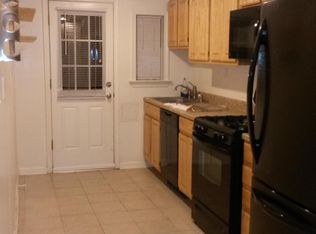This is a 3408 square foot, 0.0 bathroom, multi family home. This home is located at 414 18th St NE, Washington, DC 20002.
This property is off market, which means it's not currently listed for sale or rent on Zillow. This may be different from what's available on other websites or public sources.

