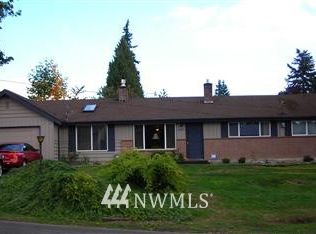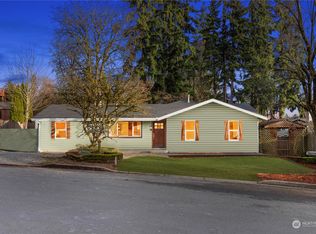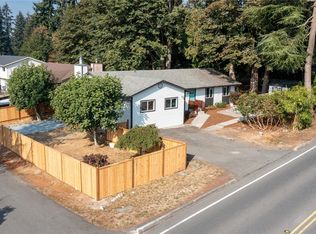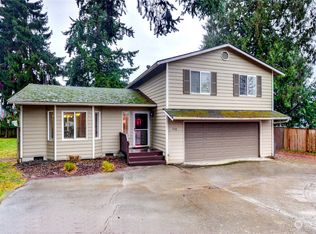Sold
Listed by:
Jonathan E. Selin,
John L. Scott, Inc.
Bought with: eXp Realty
$778,000
414 216th Street SW, Bothell, WA 98021
3beds
1,268sqft
Single Family Residence
Built in 1976
6,969.6 Square Feet Lot
$771,000 Zestimate®
$614/sqft
$3,179 Estimated rent
Home value
$771,000
$717,000 - $833,000
$3,179/mo
Zestimate® history
Loading...
Owner options
Explore your selling options
What's special
A truly appealing 3 bedroom rambler in Bothell with gorgeous updates! Modern finishes include white cabinets, doors & millwork, stainless appliances, honed Carrara marble countertops, full-height glass tile backsplash, stainless undermount sink, and a stacked-stone fireplace. Updated vinyl windows, doors, roof, network wiring, a covered deck & much more - it's all been done! An efficient heat pump with Air Conditioning keeps you perfectly comfortable, year-round. A fenced, level yard, 2-car garage, and fantastic Northshore schools- all just 5 minutes from I-405 & Canyon Park. A great home in a quiet & convenient location that everyone will love.. Don't miss it!
Zillow last checked: 8 hours ago
Listing updated: October 10, 2025 at 04:05am
Listed by:
Jonathan E. Selin,
John L. Scott, Inc.
Bought with:
Helen Martin, 2521
eXp Realty
Frank Lopez, 122941
eXp Realty
Source: NWMLS,MLS#: 2409352
Facts & features
Interior
Bedrooms & bathrooms
- Bedrooms: 3
- Bathrooms: 2
- Full bathrooms: 1
- 1/2 bathrooms: 1
- Main level bathrooms: 2
- Main level bedrooms: 3
Heating
- Fireplace, Heat Pump, Electric
Cooling
- Central Air, Heat Pump
Appliances
- Included: Dishwasher(s), Dryer(s), Microwave(s), Refrigerator(s), Stove(s)/Range(s), Washer(s), Water Heater: elec
Features
- Bath Off Primary, Dining Room, High Tech Cabling
- Flooring: Ceramic Tile, Laminate, Carpet
- Number of fireplaces: 1
- Fireplace features: Wood Burning, Main Level: 1, Fireplace
Interior area
- Total structure area: 1,268
- Total interior livable area: 1,268 sqft
Property
Parking
- Total spaces: 2
- Parking features: Attached Garage
- Attached garage spaces: 2
Features
- Levels: One
- Stories: 1
- Entry location: Main
- Patio & porch: Bath Off Primary, Dining Room, Fireplace, High Tech Cabling, Water Heater
Lot
- Size: 6,969 sqft
- Features: Fenced-Fully
Details
- Parcel number: 00569100000103
- Special conditions: Standard
Construction
Type & style
- Home type: SingleFamily
- Property subtype: Single Family Residence
Materials
- Wood Siding
- Foundation: Poured Concrete
- Roof: Composition
Condition
- Year built: 1976
Utilities & green energy
- Electric: Company: Sno PUD
- Sewer: Sewer Connected, Company: Alderwood
- Water: Public, Company: Alderwood
Community & neighborhood
Location
- Region: Bothell
- Subdivision: Bothell
Other
Other facts
- Listing terms: Cash Out,Conventional,FHA
- Cumulative days on market: 30 days
Price history
| Date | Event | Price |
|---|---|---|
| 9/9/2025 | Sold | $778,000+0.4%$614/sqft |
Source: | ||
| 8/16/2025 | Pending sale | $775,000$611/sqft |
Source: | ||
| 7/18/2025 | Listed for sale | $775,000+138.5%$611/sqft |
Source: | ||
| 12/2/2014 | Sold | $324,950$256/sqft |
Source: | ||
| 10/31/2014 | Pending sale | $324,950$256/sqft |
Source: Windermere Real Estate/M2, LLC #710329 Report a problem | ||
Public tax history
| Year | Property taxes | Tax assessment |
|---|---|---|
| 2024 | $5,702 +6.6% | $668,400 +7% |
| 2023 | $5,349 -14.1% | $624,700 -21.9% |
| 2022 | $6,225 +8.7% | $799,700 +34.8% |
Find assessor info on the county website
Neighborhood: 98021
Nearby schools
GreatSchools rating
- 6/10Frank Love Elementary SchoolGrades: PK-5Distance: 0.4 mi
- 7/10Kenmore Middle SchoolGrades: 6-8Distance: 1.9 mi
- 9/10Bothell High SchoolGrades: 9-12Distance: 3.1 mi
Schools provided by the listing agent
- Elementary: Frank Love Elem
- Middle: Kenmore Middle School
- High: Bothell Hs
Source: NWMLS. This data may not be complete. We recommend contacting the local school district to confirm school assignments for this home.

Get pre-qualified for a loan
At Zillow Home Loans, we can pre-qualify you in as little as 5 minutes with no impact to your credit score.An equal housing lender. NMLS #10287.



