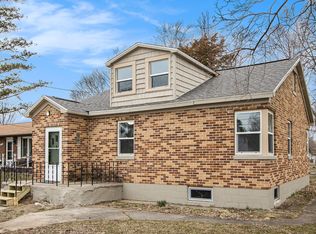Sold
$198,800
414 5th Ave, Three Rivers, MI 49093
3beds
1,300sqft
Single Family Residence
Built in 1973
8,276.4 Square Feet Lot
$205,700 Zestimate®
$153/sqft
$1,563 Estimated rent
Home value
$205,700
Estimated sales range
Not available
$1,563/mo
Zestimate® history
Loading...
Owner options
Explore your selling options
What's special
You will want to come check out this lovely 3 bed 1 and 1/2 bath ranch home with a full basement. Excellent curb appeal with landscaping and a brick face. Home is well kept, with many updates. Roof replaced in 2020, and furnace is 2 years old. Move in ready and including appliances. 3 season room leads to the fenced back yard with a detached garage and nice storage shed. Full dry basement offers additional living space or storage. Seller requires 30 days delayed possesion
Zillow last checked: 8 hours ago
Listing updated: September 04, 2025 at 07:53am
Listed by:
Mary K Rosenberry 269-503-0714,
Berkshire Hathaway HomeServices Michigan Real Estate
Bought with:
Joe A Richards
Keller Williams Kalamazoo Market Center
Amanda L Clark-Richards
Source: MichRIC,MLS#: 25036267
Facts & features
Interior
Bedrooms & bathrooms
- Bedrooms: 3
- Bathrooms: 2
- Full bathrooms: 1
- 1/2 bathrooms: 1
- Main level bedrooms: 3
Primary bedroom
- Level: Main
- Area: 132
- Dimensions: 12.00 x 11.00
Bedroom 2
- Level: Main
- Area: 132
- Dimensions: 12.00 x 11.00
Bedroom 3
- Level: Main
- Area: 144
- Dimensions: 12.00 x 12.00
Primary bathroom
- Level: Main
- Area: 60
- Dimensions: 12.00 x 5.00
Dining room
- Description: Formal
- Level: Main
- Area: 121
- Dimensions: 11.00 x 11.00
Family room
- Level: Main
- Area: 120
- Dimensions: 10.00 x 12.00
Kitchen
- Level: Main
- Area: 132
- Dimensions: 11.00 x 12.00
Laundry
- Level: Main
- Area: 84
- Dimensions: 7.00 x 12.00
Heating
- Forced Air
Cooling
- Central Air
Appliances
- Included: Dishwasher, Dryer, Oven, Range, Washer
- Laundry: Laundry Room, Main Level
Features
- Ceiling Fan(s), Eat-in Kitchen
- Windows: Insulated Windows
- Basement: Full
- Has fireplace: No
Interior area
- Total structure area: 1,300
- Total interior livable area: 1,300 sqft
- Finished area below ground: 0
Property
Parking
- Total spaces: 1
- Parking features: Detached
- Garage spaces: 1
Features
- Stories: 1
Lot
- Size: 8,276 sqft
- Dimensions: 62 x 132
- Features: Shrubs/Hedges
Details
- Parcel number: 7505144512501
- Zoning description: Residential
Construction
Type & style
- Home type: SingleFamily
- Architectural style: Ranch
- Property subtype: Single Family Residence
Materials
- Aluminum Siding, Brick
- Roof: Composition
Condition
- New construction: No
- Year built: 1973
Utilities & green energy
- Sewer: Public Sewer
- Water: Public
- Utilities for property: Natural Gas Connected, Cable Connected
Community & neighborhood
Location
- Region: Three Rivers
- Subdivision: city of Three Rivers
Other
Other facts
- Listing terms: Cash,FHA,VA Loan,MSHDA,Conventional
- Road surface type: Paved
Price history
| Date | Event | Price |
|---|---|---|
| 9/3/2025 | Sold | $198,800+5.2%$153/sqft |
Source: | ||
| 7/28/2025 | Pending sale | $189,000$145/sqft |
Source: | ||
| 7/22/2025 | Listed for sale | $189,000+200%$145/sqft |
Source: | ||
| 5/28/2015 | Sold | $63,000$48/sqft |
Source: Public Record Report a problem | ||
| 4/15/2015 | Pending sale | $63,000$48/sqft |
Source: RE/MAX Elite Group #11013022 Report a problem | ||
Public tax history
| Year | Property taxes | Tax assessment |
|---|---|---|
| 2025 | $1,963 +9% | $67,000 +2.8% |
| 2024 | $1,801 +5% | $65,200 +29.4% |
| 2023 | $1,716 | $50,400 +9.1% |
Find assessor info on the county website
Neighborhood: 49093
Nearby schools
GreatSchools rating
- 5/10Park Elementary SchoolGrades: K-5Distance: 4.8 mi
- 4/10Three Rivers Middle SchoolGrades: 6-8Distance: 0.6 mi
- 6/10Three Rivers High SchoolGrades: 9-12Distance: 0.3 mi
Get pre-qualified for a loan
At Zillow Home Loans, we can pre-qualify you in as little as 5 minutes with no impact to your credit score.An equal housing lender. NMLS #10287.
Sell with ease on Zillow
Get a Zillow Showcase℠ listing at no additional cost and you could sell for —faster.
$205,700
2% more+$4,114
With Zillow Showcase(estimated)$209,814
