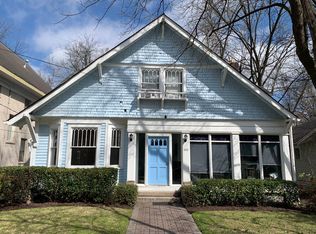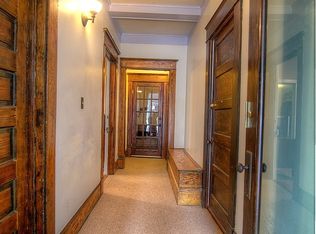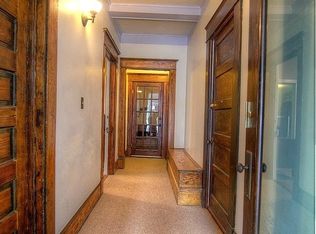Closed
$895,000
414 5th St NE, Atlanta, GA 30308
3beds
1,678sqft
Single Family Residence, Residential
Built in 1911
6,250.86 Square Feet Lot
$934,600 Zestimate®
$533/sqft
$3,848 Estimated rent
Home value
$934,600
$888,000 - $991,000
$3,848/mo
Zestimate® history
Loading...
Owner options
Explore your selling options
What's special
Step back in time into this one of a kind historic 1911 bungalow situated in the Midtown neighborhood walking distance to Piedmont Park. The expansive and inviting front porch is perfect for admiring the picket fenced front yard featuring beautiful herringbone laid brick pavers and turf yard. Original charm galore - this 3 bedroom, 2 bathroom home features original hardwoods throughout, three fireplaces, original built-in china cabinet, plaster walls & picture rail. Step right into the spacious living room with soaring high 9ft ceilings leading into the large separate dining room. Tastefully designed & renovated, the open concept kitchen has plenty of storage, a kitchen island and high end designer finishes. Off of the kitchen is a separate walk-in pantry and laundry room. Three spacious bedrooms include a large primary suite with lime-washed walls, wainscoting and an updated bathroom with dual vanity and walk in closet with antique French doors. The newly added back deck is perfect for grilling and entertaining and leads to the brick paver patio complete with a fire pit. Don't miss this once in a lifetime opportunity to live in one of Atlanta's most coveted neighborhoods!
Zillow last checked: 8 hours ago
Listing updated: December 08, 2023 at 09:24am
Listing Provided by:
Alex Robertson,
Atlanta Fine Homes Sotheby's International,
Aly Tiller,
Atlanta Fine Homes Sotheby's International
Bought with:
JOHN GRIMES, 353929
Atlanta Communities
Source: FMLS GA,MLS#: 7298180
Facts & features
Interior
Bedrooms & bathrooms
- Bedrooms: 3
- Bathrooms: 2
- Full bathrooms: 2
- Main level bathrooms: 2
- Main level bedrooms: 3
Primary bedroom
- Features: Master on Main
- Level: Master on Main
Bedroom
- Features: Master on Main
Primary bathroom
- Features: Double Vanity, Soaking Tub, Tub/Shower Combo
Dining room
- Features: Seats 12+, Separate Dining Room
Kitchen
- Features: Breakfast Bar, Kitchen Island, Pantry Walk-In, Stone Counters
Heating
- Central
Cooling
- Central Air
Appliances
- Included: Dishwasher, Disposal, Dryer, Gas Range, Range Hood, Refrigerator, Washer
- Laundry: Laundry Room
Features
- Beamed Ceilings, Bookcases, Crown Molding, Double Vanity, High Ceilings 9 ft Main, Walk-In Closet(s)
- Flooring: Hardwood
- Windows: None
- Basement: None
- Attic: Pull Down Stairs
- Number of fireplaces: 3
- Fireplace features: Decorative
- Common walls with other units/homes: No Common Walls
Interior area
- Total structure area: 1,678
- Total interior livable area: 1,678 sqft
Property
Parking
- Parking features: On Street
- Has uncovered spaces: Yes
Accessibility
- Accessibility features: None
Features
- Levels: One
- Stories: 1
- Patio & porch: Front Porch, Patio, Rear Porch
- Exterior features: Garden, Private Yard, Rain Gutters
- Pool features: None
- Spa features: None
- Fencing: Back Yard,Front Yard
- Has view: Yes
- View description: Other
- Waterfront features: None
- Body of water: None
Lot
- Size: 6,250 sqft
- Features: Back Yard, Front Yard, Level
Details
- Additional structures: None
- Parcel number: 14 004800060181
- Other equipment: None
- Horse amenities: None
Construction
Type & style
- Home type: SingleFamily
- Architectural style: Bungalow
- Property subtype: Single Family Residence, Residential
Materials
- Frame
- Foundation: Brick/Mortar
- Roof: Composition
Condition
- Resale
- New construction: No
- Year built: 1911
Utilities & green energy
- Electric: 220 Volts
- Sewer: Public Sewer
- Water: Private
- Utilities for property: Cable Available, Electricity Available, Natural Gas Available, Phone Available, Sewer Available, Water Available
Green energy
- Energy efficient items: None
- Energy generation: None
Community & neighborhood
Security
- Security features: Security System Leased, Smoke Detector(s)
Community
- Community features: None
Location
- Region: Atlanta
- Subdivision: Midtown
Other
Other facts
- Road surface type: None
Price history
| Date | Event | Price |
|---|---|---|
| 12/7/2023 | Sold | $895,000$533/sqft |
Source: | ||
| 11/14/2023 | Pending sale | $895,000$533/sqft |
Source: | ||
| 11/2/2023 | Listed for sale | $895,000+36.2%$533/sqft |
Source: | ||
| 6/28/2019 | Sold | $657,000-0.8%$392/sqft |
Source: | ||
| 5/22/2019 | Pending sale | $662,000$395/sqft |
Source: Duffy Realty #8567290 Report a problem | ||
Public tax history
| Year | Property taxes | Tax assessment |
|---|---|---|
| 2024 | $10,751 +57.2% | $301,120 |
| 2023 | $6,838 -9.2% | $301,120 +22.8% |
| 2022 | $7,528 +3.4% | $245,200 +3% |
Find assessor info on the county website
Neighborhood: Midtown
Nearby schools
GreatSchools rating
- 10/10Virginia-Highland Elementary SchoolGrades: PK-5Distance: 0.8 mi
- 8/10David T Howard Middle SchoolGrades: 6-8Distance: 1.2 mi
- 9/10Midtown High SchoolGrades: 9-12Distance: 0.4 mi
Schools provided by the listing agent
- Elementary: Virginia-Highland
- Middle: David T Howard
- High: Midtown
Source: FMLS GA. This data may not be complete. We recommend contacting the local school district to confirm school assignments for this home.
Get a cash offer in 3 minutes
Find out how much your home could sell for in as little as 3 minutes with a no-obligation cash offer.
Estimated market value$934,600
Get a cash offer in 3 minutes
Find out how much your home could sell for in as little as 3 minutes with a no-obligation cash offer.
Estimated market value
$934,600


