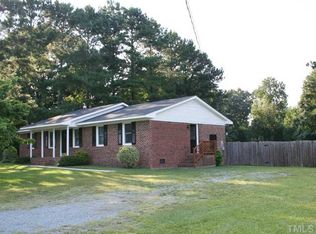Sold for $315,000 on 11/24/25
Zestimate®
$315,000
414 Aquilla Rd, Benson, NC 27504
4beds
1,806sqft
Single Family Residence, Residential
Built in 1980
0.58 Acres Lot
$315,000 Zestimate®
$174/sqft
$1,593 Estimated rent
Home value
$315,000
$299,000 - $331,000
$1,593/mo
Zestimate® history
Loading...
Owner options
Explore your selling options
What's special
Welcome to 414 Aquilla Road in Benson! This inviting 4-bedroom, 2-bath home sits on over half an acre with no HOA and has been thoughtfully freshened up with new hardware and doorknobs throughout, plus fresh paint and updated flooring within the last five years—making it move-in ready for its next owners. The spacious family room opens to a bright kitchen featuring an island with bar seating, along with a main-level primary suite and an additional bedroom. Upstairs, you'll find two more bedrooms and a full bath. The fenced backyard is an entertainer's retreat, complete with an above-ground pool, fire pit deck, and garden lighting—perfect for both relaxing and gathering. A red barn in the backyard, along with the washer and dryer, will also convey, adding extra convenience. Rounding out the property is a two-car garage with additional storage and a large driveway.
Zillow last checked: 8 hours ago
Listing updated: November 25, 2025 at 09:24am
Listed by:
Maggie Thompson 919-909-4989,
Navigate Realty
Bought with:
Non Member
Non Member Office
Source: Doorify MLS,MLS#: 10124179
Facts & features
Interior
Bedrooms & bathrooms
- Bedrooms: 4
- Bathrooms: 2
- Full bathrooms: 2
Heating
- Electric, Heat Pump
Cooling
- Ceiling Fan(s), Central Air, Electric, Heat Pump
Appliances
- Included: Cooktop, Dishwasher, Dryer, Electric Cooktop, Electric Oven, Electric Water Heater, Free-Standing Electric Oven, Free-Standing Electric Range, Microwave, Oven, Self Cleaning Oven, Stainless Steel Appliance(s), Washer, Water Heater
- Laundry: Electric Dryer Hookup, In Kitchen, Laundry Closet, Lower Level, Main Level, Washer Hookup
Features
- Bathtub/Shower Combination, Ceiling Fan(s), Eat-in Kitchen, Kitchen Island, Laminate Counters, Master Downstairs, Shower Only, Walk-In Shower
- Flooring: Carpet, Laminate
- Doors: Storm Door(s)
- Windows: Screens, Shutters
- Common walls with other units/homes: No Common Walls, No One Above, No One Below
Interior area
- Total structure area: 1,806
- Total interior livable area: 1,806 sqft
- Finished area above ground: 1,806
- Finished area below ground: 0
Property
Parking
- Total spaces: 2
- Parking features: Driveway, Garage, Garage Faces Front, Unpaved
- Attached garage spaces: 2
Features
- Levels: Two
- Stories: 1
- Patio & porch: Deck
- Exterior features: Fenced Yard, Fire Pit, Permeable Paving, Private Yard, Storage
- Has private pool: Yes
- Pool features: Above Ground, Filtered, Private, Salt Water
- Spa features: None
- Has view: Yes
- View description: Trees/Woods
Lot
- Size: 0.58 Acres
Details
- Parcel number: 07E06030J
- Special conditions: Standard
Construction
Type & style
- Home type: SingleFamily
- Architectural style: Transitional
- Property subtype: Single Family Residence, Residential
Materials
- Vinyl Siding
- Foundation: Combination
- Roof: Shingle
Condition
- New construction: No
- Year built: 1980
Utilities & green energy
- Sewer: Septic Tank
- Water: Public
- Utilities for property: Electricity Connected, Septic Connected, Water Connected
Community & neighborhood
Community
- Community features: None
Location
- Region: Benson
- Subdivision: Not in a Subdivision
Other
Other facts
- Road surface type: Asphalt
Price history
| Date | Event | Price |
|---|---|---|
| 11/24/2025 | Sold | $315,000$174/sqft |
Source: | ||
| 10/17/2025 | Pending sale | $315,000$174/sqft |
Source: | ||
| 9/26/2025 | Listed for sale | $315,000+76%$174/sqft |
Source: | ||
| 11/12/2020 | Sold | $179,000$99/sqft |
Source: | ||
| 10/11/2020 | Pending sale | $179,000$99/sqft |
Source: Re/Max Southland Realty II #2346849 Report a problem | ||
Public tax history
| Year | Property taxes | Tax assessment |
|---|---|---|
| 2025 | $1,538 +30.4% | $242,250 +66.3% |
| 2024 | $1,180 +3.8% | $145,640 |
| 2023 | $1,136 -4.9% | $145,640 |
Find assessor info on the county website
Neighborhood: 27504
Nearby schools
GreatSchools rating
- 8/10Benson ElementaryGrades: PK-4Distance: 4.1 mi
- 7/10Benson MiddleGrades: 5-8Distance: 5.5 mi
- 4/10South Johnston HighGrades: 9-12Distance: 6.1 mi
Schools provided by the listing agent
- Elementary: Johnston - Benson
- Middle: Johnston - Benson
- High: Johnston - S Johnston
Source: Doorify MLS. This data may not be complete. We recommend contacting the local school district to confirm school assignments for this home.

Get pre-qualified for a loan
At Zillow Home Loans, we can pre-qualify you in as little as 5 minutes with no impact to your credit score.An equal housing lender. NMLS #10287.
Sell for more on Zillow
Get a free Zillow Showcase℠ listing and you could sell for .
$315,000
2% more+ $6,300
With Zillow Showcase(estimated)
$321,300