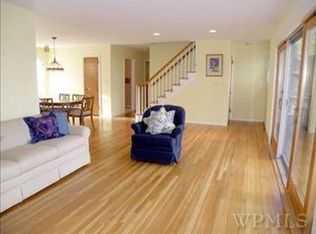Sold for $780,000
$780,000
414 Bear Ridge Road, Pleasantville, NY 10570
4beds
1,890sqft
Single Family Residence, Residential
Built in 1870
1.3 Acres Lot
$808,400 Zestimate®
$413/sqft
$4,438 Estimated rent
Home value
$808,400
$768,000 - $849,000
$4,438/mo
Zestimate® history
Loading...
Owner options
Explore your selling options
What's special
Charming Historic Colonial built in 1870 with original hardwood floors throughout and unique moldings that showcase artisanal craftsmanship from the mid-19th century. Every room has its own character, just waiting for you to fill it with your own touches and memories. Kitchen has been updated with plenty of storage. Large front porch with tons of privacy. Expansive newer windows throughout provide great natural light in each of the rooms.
There's a 2 car garage/shed built into the hillside...could be used as a garage, a home office, an artist's studio. Whatever suits your needs!
The property includes two parcels...Main lot is in Byram Schools 1.3 acres and the Second lot is 0.4 acres in Pleasantville Schools. Totaling 1.7 acres. Choose your own School District.
Tons of potential to make this cozy and charming home your own!
Audio/Visual cameras on exterior front and back
Zillow last checked: 8 hours ago
Listing updated: November 07, 2025 at 12:59pm
Listed by:
Stacy Weinberg 917-359-0247,
Giner Real Estate Inc. 914-263-0345
Bought with:
Michael A. Tarallo, 10301216395
Giner Real Estate Inc.
Source: OneKey® MLS,MLS#: 876915
Facts & features
Interior
Bedrooms & bathrooms
- Bedrooms: 4
- Bathrooms: 1
- Full bathrooms: 1
Heating
- Oil
Cooling
- None
Appliances
- Included: Cooktop, Dishwasher, Refrigerator
- Laundry: In Basement
Features
- Eat-in Kitchen, Formal Dining, Kitchen Island, Original Details, Pantry, Quartz/Quartzite Counters, Walk Through Kitchen
- Flooring: Hardwood
- Basement: Bilco Door(s),Partial,Unfinished
- Attic: Stairs,Storage,Unfinished,Walkup
- Number of fireplaces: 1
- Fireplace features: Family Room
Interior area
- Total structure area: 1,890
- Total interior livable area: 1,890 sqft
Property
Parking
- Total spaces: 2
- Parking features: Garage
- Garage spaces: 2
Features
- Patio & porch: Covered, Porch
Lot
- Size: 1.30 Acres
Details
- Parcel number: 3489106008000030090000
- Special conditions: None
Construction
Type & style
- Home type: SingleFamily
- Architectural style: Colonial
- Property subtype: Single Family Residence, Residential
Materials
- Clapboard
Condition
- Year built: 1870
Utilities & green energy
- Sewer: Septic Tank
- Water: Public
- Utilities for property: Propane, Trash Collection Public
Community & neighborhood
Security
- Security features: Security System, Video Cameras
Location
- Region: Pleasantville
Other
Other facts
- Listing agreement: Exclusive Right To Sell
Price history
| Date | Event | Price |
|---|---|---|
| 10/23/2025 | Sold | $780,000-6%$413/sqft |
Source: | ||
| 9/5/2025 | Pending sale | $830,000$439/sqft |
Source: | ||
| 7/11/2025 | Price change | $830,000-4%$439/sqft |
Source: | ||
| 6/16/2025 | Listed for sale | $865,000$458/sqft |
Source: | ||
Public tax history
| Year | Property taxes | Tax assessment |
|---|---|---|
| 2024 | -- | $6,550 |
| 2023 | -- | $6,550 |
| 2022 | -- | $6,550 |
Find assessor info on the county website
Neighborhood: 10570
Nearby schools
GreatSchools rating
- 9/10Pleasantville Middle SchoolGrades: 5-8Distance: 1 mi
- 9/10Pleasantville High SchoolGrades: 9-12Distance: 1.1 mi
- 7/10Bedford Road SchoolGrades: K-4Distance: 1.1 mi
Schools provided by the listing agent
- Elementary: Wampus
- Middle: H C Crittenden Middle School
- High: Byram Hills High School
Source: OneKey® MLS. This data may not be complete. We recommend contacting the local school district to confirm school assignments for this home.
