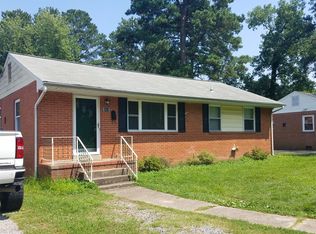Welcome to 414 Beulah Road! This 3 bedroom, 1 bath brick veneer ranch is awaiting its new owner. Hardwood floors, ceiling fans, updated eat-in kitchen, utility room and bonus room to be used for a play room, office/study or studio. Covered back porch and detached garage. The rear yard is fenced and pull in and circular driveway. Convenient to shopping and just a hop, skip and a jump to the pool across the street when you become a member. Schedule your showing today!
This property is off market, which means it's not currently listed for sale or rent on Zillow. This may be different from what's available on other websites or public sources.
