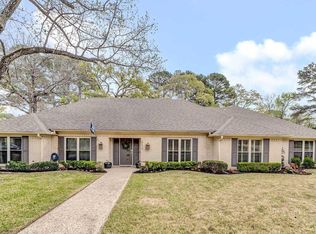Wood vaulted ceiling in living room with fireplace and plantation shutters. Kitchen with brick accents, double ovens, breakfast room, granite counter tops, and stainless appliances. Formal dining with wood floors. Master has Sanijet tub, tile floors, granite counter tops, separate shower, and 2 closets. Office with access to half bath. Additional bedrooms upstairs along with large bonus room. Back yard has pool, privacy fencing, and covered patio
This property is off market, which means it's not currently listed for sale or rent on Zillow. This may be different from what's available on other websites or public sources.
