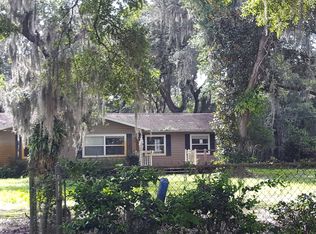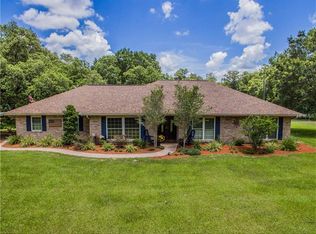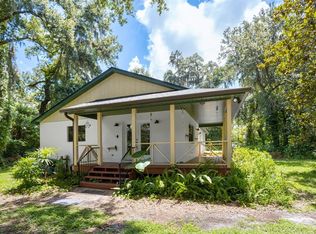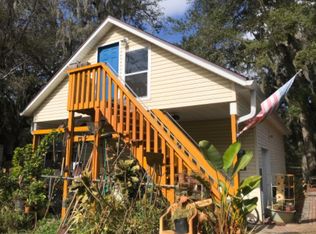Sold for $570,000 on 08/14/24
$570,000
414 Chastain Rd, Seffner, FL 33584
3beds
2,265sqft
Single Family Residence
Built in 1973
2.84 Acres Lot
$547,100 Zestimate®
$252/sqft
$2,861 Estimated rent
Home value
$547,100
$498,000 - $602,000
$2,861/mo
Zestimate® history
Loading...
Owner options
Explore your selling options
What's special
Welcome to your dream home nestled in the serene and picturesque community of Seffner, Florida. This stunning property spans 2.84 acres, offering the perfect blend of luxury, comfort, and tranquility. With 3 bedrooms, 2 baths, and an array of high-end features, this home is a true gem. Three spacious bedrooms and two well-appointed bathrooms provide ample space for family and guests. Each room is designed to offer comfort and style, making this home a perfect retreat. The property includes a two-car attached garage and a detached garage, both offering abundant storage space. The detached garage features 100 amp service and a loft for additional storage, ideal for hobbyists or extra vehicle storage. Dive into luxury with an 18,000-gallon Lane pool adorned with designer tiles and a covered tiki grilling pavilion. The pool and deck were resurfaced in 2021, ensuring a pristine and inviting outdoor oasis perfect for both relaxation and entertaining. The remodeled kitchen boasts white all-wood cabinets and premier white frost granite countertops, complemented by stainless steel touch-free GE appliances. This kitchen is a chef's delight, offering both functionality and elegance for all your culinary adventures. Beautiful wood plank tile floors run throughout the home, providing a warm and inviting atmosphere. The entire interior and exterior have been freshly painted recently, creating a move-in ready environment. Enjoy peace of mind with a one year old roof and functional gutters, ensuring your home is well-protected from the elements. The attached garage features a hurricane-rated door (installed in 2017) and an A-B switch to plug in a generator, providing added security and durability. The expansive property is fully fenced and includes a dedicated dog run, fresh mulch, multiple fruit and olive trees, meticulously maintained landscaping. A large 30x30 detached storage pavilion could easily be converted to a recreational space for the teens or a great office space as it has water and electric. Situated in a quiet neighborhood, this home offers plenty of space between neighbors and is surrounded by beautiful wildlife, creating a peaceful and private setting. With no HOA or CDD fees, you have the freedom to enjoy your property without concerns. This home is a perfect escape from the hustle and bustle of city life, yet conveniently located near all the amenities. The expansive acreage provides plenty of space for outdoor activities, gardening, or simply enjoying the tranquil surroundings. Don't miss this opportunity to own a piece of paradise in Seffner, Florida. With its luxurious features, spacious grounds, and modern amenities, this home is perfect for those seeking both comfort and elegance. Schedule your private tour today and experience the beauty and tranquility this exceptional property has to offer!
Zillow last checked: 8 hours ago
Listing updated: August 16, 2024 at 12:48pm
Listing Provided by:
Jill Aubin 813-486-6746,
RE/MAX REALTY UNLIMITED 813-684-0016
Bought with:
Madelin Artigas, 3520342
FRIENDS REALTY LLC
Source: Stellar MLS,MLS#: T3533636 Originating MLS: Tampa
Originating MLS: Tampa

Facts & features
Interior
Bedrooms & bathrooms
- Bedrooms: 3
- Bathrooms: 2
- Full bathrooms: 2
Primary bedroom
- Features: Walk-In Closet(s)
- Level: First
- Dimensions: 14x15
Bedroom 2
- Features: Built-in Closet
- Level: First
- Dimensions: 12x10
Bedroom 3
- Features: Built-in Closet
- Level: First
- Dimensions: 10x10
Dining room
- Level: First
- Dimensions: 13x12
Foyer
- Level: First
- Dimensions: 9x5
Great room
- Level: First
- Dimensions: 14x12
Kitchen
- Features: Kitchen Island
- Level: First
- Dimensions: 14x10
Living room
- Level: First
- Dimensions: 16x12
Heating
- Central
Cooling
- Central Air
Appliances
- Included: Oven, Dishwasher, Disposal, Electric Water Heater, Microwave, Refrigerator, Water Softener
- Laundry: In Garage
Features
- Ceiling Fan(s), Eating Space In Kitchen, Kitchen/Family Room Combo, Living Room/Dining Room Combo, Open Floorplan, Primary Bedroom Main Floor, Stone Counters, Thermostat
- Flooring: Tile
- Windows: Blinds, Window Treatments
- Has fireplace: Yes
- Fireplace features: Electric
Interior area
- Total structure area: 2,670
- Total interior livable area: 2,265 sqft
Property
Parking
- Total spaces: 2
- Parking features: Driveway, Garage Door Opener, Guest, RV Access/Parking, Workshop in Garage
- Attached garage spaces: 2
- Has uncovered spaces: Yes
Features
- Levels: One
- Stories: 1
- Patio & porch: Enclosed, Patio, Porch, Rear Porch, Screened
- Exterior features: Dog Run, Lighting, Rain Gutters, Storage
- Has private pool: Yes
- Pool features: Deck, In Ground
- Has spa: Yes
- Spa features: Above Ground
Lot
- Size: 2.84 Acres
- Features: Cleared, Landscaped
Details
- Additional structures: Shed(s), Workshop
- Parcel number: U012920ZZZ00000230200.0
- Zoning: ASC-1
- Special conditions: None
Construction
Type & style
- Home type: SingleFamily
- Property subtype: Single Family Residence
Materials
- Block
- Foundation: Slab
- Roof: Shingle
Condition
- Completed
- New construction: No
- Year built: 1973
Utilities & green energy
- Sewer: Septic Tank
- Water: Well
- Utilities for property: Cable Available, Electricity Connected, Fire Hydrant, Private, Public, Sewer Connected, Water Connected
Community & neighborhood
Location
- Region: Seffner
- Subdivision: UNPLATTED
HOA & financial
HOA
- Has HOA: No
Other fees
- Pet fee: $0 monthly
Other financial information
- Total actual rent: 0
Other
Other facts
- Listing terms: Cash,Conventional,VA Loan
- Ownership: Fee Simple
- Road surface type: Paved, Concrete, Dirt
Price history
| Date | Event | Price |
|---|---|---|
| 8/14/2024 | Sold | $570,000-4.7%$252/sqft |
Source: | ||
| 7/14/2024 | Pending sale | $597,900$264/sqft |
Source: | ||
| 7/3/2024 | Price change | $597,900-6.3%$264/sqft |
Source: | ||
| 6/19/2024 | Price change | $637,900-4.5%$282/sqft |
Source: | ||
| 6/13/2024 | Listed for sale | $667,900+190.4%$295/sqft |
Source: | ||
Public tax history
| Year | Property taxes | Tax assessment |
|---|---|---|
| 2024 | $4,333 +3.8% | $259,591 +3% |
| 2023 | $4,172 +4.8% | $252,030 +3% |
| 2022 | $3,980 +1.2% | $244,689 +3% |
Find assessor info on the county website
Neighborhood: 33584
Nearby schools
GreatSchools rating
- 6/10Lopez Elementary SchoolGrades: PK-5Distance: 1 mi
- 3/10Burnett Middle SchoolGrades: 6-8Distance: 1.4 mi
- 6/10Strawberry Crest High SchoolGrades: 9-12Distance: 2.7 mi
Schools provided by the listing agent
- Elementary: Lopez-HB
- Middle: Burnett-HB
- High: Strawberry Crest High School
Source: Stellar MLS. This data may not be complete. We recommend contacting the local school district to confirm school assignments for this home.
Get a cash offer in 3 minutes
Find out how much your home could sell for in as little as 3 minutes with a no-obligation cash offer.
Estimated market value
$547,100
Get a cash offer in 3 minutes
Find out how much your home could sell for in as little as 3 minutes with a no-obligation cash offer.
Estimated market value
$547,100



