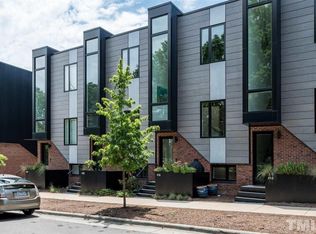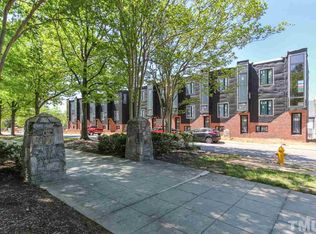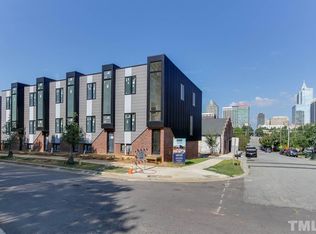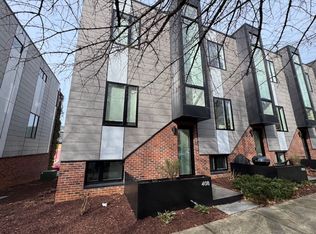Better Than New, Ready Now. INCENTIVE! $15,000 toward closing costs for contracts that close by Dec 31, 2025. Buy down your rate or use it to style up the home your way. Turnkey modernist home just steps from Transfer Co. Food Hall, the greenway, and Chavis Park featuring Home automation system for lighting, blinds, and music, plus an EV Charger. The chef's kitchen centers the main floor with Bluestar PRO style gas range, quartz counters, high-end appliances, and solid-oak floors that carry through bright, open living spaces. Windows are placed with purpose — skyline to the west, trees to the east, never peering into your neighbor's breakfast room. The morning light filters through the floating staircase, creating artistic shadows on the wall. Downstairs, a FLEX space with its own powder room adapts easily — office, guest suite, or gym — and connects to your private garage. Built by CT Wilson and designed by Clearscapes, this home combines local craftsmanship with enduring modern design. Plus it's in the heart of Downtown Raleigh, 4 blocks from Moore Square. The property qualifies for a $5000 grant using PNC's program to use toward down payment.
This property is off market, which means it's not currently listed for sale or rent on Zillow. This may be different from what's available on other websites or public sources.



