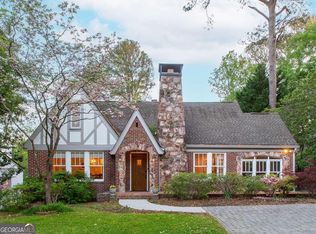Closed
$961,000
414 E Wesley Rd NE, Atlanta, GA 30305
3beds
1,899sqft
Single Family Residence, Residential
Built in 1940
0.32 Acres Lot
$948,100 Zestimate®
$506/sqft
$4,057 Estimated rent
Home value
$948,100
$872,000 - $1.03M
$4,057/mo
Zestimate® history
Loading...
Owner options
Explore your selling options
What's special
Welcome to your dream home in the desirable Garden Hills neighborhood in Atlanta! This stunning property boasts 3 bedrooms, 2 full bathrooms, and one half bathroom, offering over 1800 square feet of thoughtfully designed living space. As you approach, you'll appreciate the convenience of a driveway with turnaround parking for multiple cars. Inside the front door is a separate foyer with coat closet and updated with Thibaut wallpaper. The oversized, fireside living room features bay windows and built in bookshelves. The current owner updated the fireplace surround with Carrera marble. All windows throughout are double paned and newly installed bamboo roman shades offer additional privacy. A separate dining room, adorned with Brunschwig + Fils “Bird + Thistle” wallpaper, creates a sophisticated backdrop for your gatherings. The newly added half bathroom is a true showstopper, featuring Thibaut wallpaper, Visual Comfort sconces, and an antique sink vanity. The updated, eat-in kitchen space features crisp white cabinetry, elegant quartz countertops, stainless steel appliances, a gas range, and a full size pantry. For those who work from home or need dedicated spaces for playroom or peloton, the property includes two flex spaces currently used as office areas. One office boasts built-in shelving for organization, while the other features new Thibaut wallpaper. Retreat to the true primary suite, a serene oasis complete with a spacious layout and a custom closet designed for maximum efficiency. Two generously sized secondary bedrooms share a beautifully appointed Jack and Jill bathroom, making it ideal for family living. What makes this property unique is the unfinished basement offering endless possibilities for additional living space or storage, as well as the permanent attic stairs. Don't miss the opportunity to make this exquisite Garden Hills property your own! Shown by appointment only.
Zillow last checked: 8 hours ago
Listing updated: June 25, 2025 at 10:58am
Listing Provided by:
Olivia Sekerak,
Dorsey Alston Realtors
Bought with:
Charlotte Oliver, 425433
Beacham and Company
Source: FMLS GA,MLS#: 7587231
Facts & features
Interior
Bedrooms & bathrooms
- Bedrooms: 3
- Bathrooms: 3
- Full bathrooms: 2
- 1/2 bathrooms: 1
- Main level bathrooms: 2
- Main level bedrooms: 3
Primary bedroom
- Features: Master on Main, Oversized Master
- Level: Master on Main, Oversized Master
Bedroom
- Features: Master on Main, Oversized Master
Primary bathroom
- Features: Shower Only
Dining room
- Features: Separate Dining Room
Kitchen
- Features: Cabinets White, Eat-in Kitchen, Pantry
Heating
- Central
Cooling
- Central Air
Appliances
- Included: Dishwasher, Disposal
- Laundry: In Basement
Features
- Bookcases, Crown Molding, Entrance Foyer, Walk-In Closet(s)
- Flooring: Hardwood
- Windows: Bay Window(s), Double Pane Windows
- Basement: Driveway Access,Exterior Entry,Interior Entry,Unfinished,Walk-Out Access
- Attic: Permanent Stairs
- Number of fireplaces: 1
- Fireplace features: Family Room
- Common walls with other units/homes: No Common Walls
Interior area
- Total structure area: 1,899
- Total interior livable area: 1,899 sqft
Property
Parking
- Total spaces: 2
- Parking features: Driveway, Level Driveway
- Has uncovered spaces: Yes
Accessibility
- Accessibility features: None
Features
- Levels: Two
- Stories: 2
- Patio & porch: Deck
- Exterior features: Private Yard
- Pool features: None
- Spa features: None
- Fencing: None
- Has view: Yes
- View description: Neighborhood
- Waterfront features: None
- Body of water: None
Lot
- Size: 0.32 Acres
- Features: Back Yard, Landscaped
Details
- Additional structures: None
- Parcel number: 17 006000050816
- Other equipment: None
- Horse amenities: None
Construction
Type & style
- Home type: SingleFamily
- Architectural style: Craftsman
- Property subtype: Single Family Residence, Residential
Materials
- Brick 4 Sides
- Foundation: Block
- Roof: Shingle
Condition
- Resale
- New construction: No
- Year built: 1940
Utilities & green energy
- Electric: 220 Volts in Laundry
- Sewer: Public Sewer
- Water: Public
- Utilities for property: Cable Available, Electricity Available, Natural Gas Available, Sewer Available, Water Available
Green energy
- Energy efficient items: None
- Energy generation: None
Community & neighborhood
Security
- Security features: Security Service, Smoke Detector(s)
Community
- Community features: None
Location
- Region: Atlanta
- Subdivision: Garden Hills
Other
Other facts
- Road surface type: None
Price history
| Date | Event | Price |
|---|---|---|
| 6/24/2025 | Sold | $961,000+7.4%$506/sqft |
Source: | ||
| 6/13/2025 | Pending sale | $895,000$471/sqft |
Source: | ||
| 6/4/2025 | Listed for sale | $895,000+30.7%$471/sqft |
Source: | ||
| 6/2/2021 | Sold | $685,000+1.5%$361/sqft |
Source: Public Record Report a problem | ||
| 4/23/2021 | Pending sale | $675,000$355/sqft |
Source: | ||
Public tax history
| Year | Property taxes | Tax assessment |
|---|---|---|
| 2024 | $11,579 +68.1% | $330,000 -11.1% |
| 2023 | $6,890 -27.7% | $371,160 +35.5% |
| 2022 | $9,527 -2.6% | $274,000 -6.8% |
Find assessor info on the county website
Neighborhood: Garden Hills
Nearby schools
GreatSchools rating
- 7/10Garden Hills Elementary SchoolGrades: PK-5Distance: 0.3 mi
- 6/10Sutton Middle SchoolGrades: 6-8Distance: 1.9 mi
- 8/10North Atlanta High SchoolGrades: 9-12Distance: 4.9 mi
Schools provided by the listing agent
- Elementary: Garden Hills
- Middle: Willis A. Sutton
- High: North Atlanta
Source: FMLS GA. This data may not be complete. We recommend contacting the local school district to confirm school assignments for this home.
Get a cash offer in 3 minutes
Find out how much your home could sell for in as little as 3 minutes with a no-obligation cash offer.
Estimated market value$948,100
Get a cash offer in 3 minutes
Find out how much your home could sell for in as little as 3 minutes with a no-obligation cash offer.
Estimated market value
$948,100
