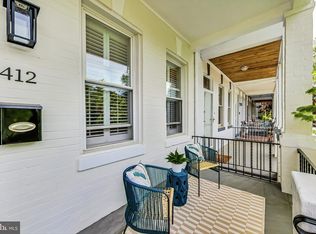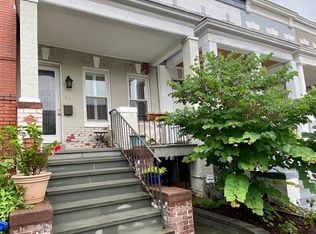Sold for $964,000
$964,000
414 F St NE, Washington, DC 20002
3beds
2,150sqft
Townhouse
Built in 1912
1,167 Square Feet Lot
$1,001,500 Zestimate®
$448/sqft
$3,105 Estimated rent
Home value
$1,001,500
$931,000 - $1.09M
$3,105/mo
Zestimate® history
Loading...
Owner options
Explore your selling options
What's special
Welcome to this beautiful, traditional two unit Capitol Hill front porch rowhouse with C of O! Perfectly located in the heart of the Hill, this property is within skipping distance of all of the bustling nightlife of the H St. corridor, including gourmet grocery shopping at Whole Foods, endless bars and restaurants, the Atlas Theater district, the trolley car and plenty of shopping! Also only a few blocks away is Union Station, Restaurant Row on Mass Avenue, Stanton Park and the US Capitol! The property boasts a spacious front porch, gorgeous hardwood floors throughout the house, separate living and dining rooms, very high ceilings, recessed lights, lovely wood trim and an updated, open gourmet kitchen with granite counters, oak cabinets and plenty of space to create your culinary masterpieces! Also on the main level are the washer/dryer and powder room. Outside in the rear you have a back porch and a lovely brick patio. Upstairs features exposed brick, two large bedrooms with plenty of storage, a private OFFICE in the rear, a full bath with a HUGE soaking tub, and an UPPER LEVEL PORCH off the rear office. South facing facade provides plenty of sunlight throughout the house! Some storage in the attic! LEGAL BASEMENT RENTAL UNIT! The English basement apartment includes a large bedroom and private full bath, spacious living room, ample dining space, an open kitchen, recessed lights and its own private washer/dryer! Don’t let this one get away! Make your appointment today!
Zillow last checked: 8 hours ago
Listing updated: May 14, 2024 at 02:32am
Listed by:
Peter Frias 202-744-8973,
Samson Properties
Bought with:
Russell Lyons
Keller Williams Capital Properties
Source: Bright MLS,MLS#: DCDC2133724
Facts & features
Interior
Bedrooms & bathrooms
- Bedrooms: 3
- Bathrooms: 3
- Full bathrooms: 2
- 1/2 bathrooms: 1
- Main level bathrooms: 1
Basement
- Area: 786
Heating
- Hot Water, Natural Gas
Cooling
- Central Air, Electric
Appliances
- Included: Gas Water Heater
- Laundry: Has Laundry
Features
- Basement: English
- Has fireplace: No
Interior area
- Total structure area: 2,358
- Total interior livable area: 2,150 sqft
- Finished area above ground: 1,572
- Finished area below ground: 578
Property
Parking
- Parking features: On Street
- Has uncovered spaces: Yes
Accessibility
- Accessibility features: None
Features
- Levels: Three
- Stories: 3
- Pool features: None
Lot
- Size: 1,167 sqft
- Features: Urban Land-Sassafras-Chillum
Details
- Additional structures: Above Grade, Below Grade
- Parcel number: 0810//0075
- Zoning: 0
- Special conditions: Standard
Construction
Type & style
- Home type: Townhouse
- Architectural style: Federal
- Property subtype: Townhouse
Materials
- Brick
- Foundation: Other
Condition
- New construction: No
- Year built: 1912
Utilities & green energy
- Sewer: Public Sewer
- Water: Public
Community & neighborhood
Location
- Region: Washington
- Subdivision: Capitol Hill
Other
Other facts
- Listing agreement: Exclusive Right To Sell
- Ownership: Fee Simple
Price history
| Date | Event | Price |
|---|---|---|
| 5/10/2024 | Sold | $964,000+1.6%$448/sqft |
Source: | ||
| 4/18/2024 | Contingent | $949,000$441/sqft |
Source: | ||
| 4/5/2024 | Listed for sale | $949,000$441/sqft |
Source: | ||
| 3/4/2024 | Listing removed | -- |
Source: Zillow Rentals Report a problem | ||
| 2/14/2024 | Listed for rent | $3,400$2/sqft |
Source: Zillow Rentals Report a problem | ||
Public tax history
| Year | Property taxes | Tax assessment |
|---|---|---|
| 2025 | $6,866 -8.1% | $897,580 +2.1% |
| 2024 | $7,473 +2.4% | $879,140 +2.4% |
| 2023 | $7,295 +8.2% | $858,190 +8.2% |
Find assessor info on the county website
Neighborhood: Near Northeast
Nearby schools
GreatSchools rating
- 7/10Ludlow-Taylor Elementary SchoolGrades: PK-5Distance: 0.2 mi
- 7/10Stuart-Hobson Middle SchoolGrades: 6-8Distance: 0.1 mi
- 2/10Eastern High SchoolGrades: 9-12Distance: 1.2 mi
Schools provided by the listing agent
- District: District Of Columbia Public Schools
Source: Bright MLS. This data may not be complete. We recommend contacting the local school district to confirm school assignments for this home.

Get pre-qualified for a loan
At Zillow Home Loans, we can pre-qualify you in as little as 5 minutes with no impact to your credit score.An equal housing lender. NMLS #10287.

