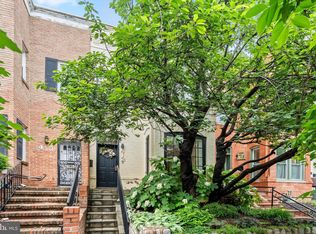Sold for $1,100,000
$1,100,000
414 G St NE, Washington, DC 20002
3beds
1,412sqft
Townhouse
Built in 1890
1,207 Square Feet Lot
$1,076,800 Zestimate®
$779/sqft
$4,385 Estimated rent
Home value
$1,076,800
$1.00M - $1.15M
$4,385/mo
Zestimate® history
Loading...
Owner options
Explore your selling options
What's special
Muggy nights are giving way to crisp Fall evenings. Can you envision relaxing on your patioed backyard, drink in hand, dinner on the grill? This Capitol Hill treasure invites you to do just that. Boasting 3bd/2.5ba in 1,412 sft of move-in ready, imminently livable space, located mere blocks away from Union Station, Stanton Park and other city treats. This bright, airy home has been fully reimagined with designer finishes and open concept living in mind. There is an easy flow on the first floor from the living room to the dining room, with new hardwood floors throughout. The dining area opens into the kitchen, featuring brand new appliances and delightful finishes. Step from the kitchen out to your private fenced back patio and secure off-street parking. Upstairs you’ll find 3 bedrooms, including the light-filled primary suite with a luxury bathroom featuring exquisite tiles and double vanity sinks. Hall bath with a soaking tub rounds out the upper level. This interior row house sits on a quiet one-way street and also has coveted off-street parking with garage door for privacy. Priced to sell. Don't delay! Make it yours!
Zillow last checked: 8 hours ago
Listing updated: December 20, 2024 at 06:57am
Listed by:
Jake Anderson 202-669-7842,
Compass
Bought with:
Andrew Glasow, sp98364388
Coldwell Banker Realty - Washington
Fred Saddler, 667384
Coldwell Banker Realty - Washington
Source: Bright MLS,MLS#: DCDC2166676
Facts & features
Interior
Bedrooms & bathrooms
- Bedrooms: 3
- Bathrooms: 3
- Full bathrooms: 2
- 1/2 bathrooms: 1
- Main level bathrooms: 1
Basement
- Area: 0
Heating
- Forced Air, Natural Gas
Cooling
- Central Air, Electric
Appliances
- Included: Tankless Water Heater
Features
- Flooring: Hardwood
- Has basement: No
- Has fireplace: No
Interior area
- Total structure area: 1,412
- Total interior livable area: 1,412 sqft
- Finished area above ground: 1,412
- Finished area below ground: 0
Property
Parking
- Total spaces: 2
- Parking features: Off Street
Accessibility
- Accessibility features: None
Features
- Levels: Two
- Stories: 2
- Pool features: None
Lot
- Size: 1,207 sqft
- Features: Unknown Soil Type
Details
- Additional structures: Above Grade, Below Grade
- Parcel number: 0809//0055
- Zoning: RF-1
- Special conditions: Standard
Construction
Type & style
- Home type: Townhouse
- Architectural style: Federal
- Property subtype: Townhouse
Materials
- Brick
- Foundation: Crawl Space
Condition
- New construction: No
- Year built: 1890
- Major remodel year: 2024
Utilities & green energy
- Sewer: Public Sewer
- Water: Public
Community & neighborhood
Location
- Region: Washington
- Subdivision: Capitol Hill
Other
Other facts
- Listing agreement: Exclusive Right To Sell
- Ownership: Fee Simple
Price history
| Date | Event | Price |
|---|---|---|
| 12/20/2024 | Sold | $1,100,000$779/sqft |
Source: | ||
| 11/26/2024 | Pending sale | $1,100,000$779/sqft |
Source: | ||
| 11/20/2024 | Listed for sale | $1,100,000+69.2%$779/sqft |
Source: | ||
| 6/4/2024 | Sold | $650,000+400%$460/sqft |
Source: Public Record Report a problem | ||
| 3/2/1998 | Sold | $130,000+4.8%$92/sqft |
Source: Public Record Report a problem | ||
Public tax history
| Year | Property taxes | Tax assessment |
|---|---|---|
| 2025 | $7,402 +13.6% | $1,064,980 +24.7% |
| 2024 | $6,517 +1.7% | $853,790 +1.9% |
| 2023 | $6,406 +7.7% | $837,620 +7.6% |
Find assessor info on the county website
Neighborhood: Near Northeast
Nearby schools
GreatSchools rating
- 7/10Ludlow-Taylor Elementary SchoolGrades: PK-5Distance: 0.2 mi
- 7/10Stuart-Hobson Middle SchoolGrades: 6-8Distance: 0.2 mi
- 2/10Eastern High SchoolGrades: 9-12Distance: 1.3 mi
Schools provided by the listing agent
- Elementary: Ludlow-taylor
- District: District Of Columbia Public Schools
Source: Bright MLS. This data may not be complete. We recommend contacting the local school district to confirm school assignments for this home.
Get a cash offer in 3 minutes
Find out how much your home could sell for in as little as 3 minutes with a no-obligation cash offer.
Estimated market value$1,076,800
Get a cash offer in 3 minutes
Find out how much your home could sell for in as little as 3 minutes with a no-obligation cash offer.
Estimated market value
$1,076,800
