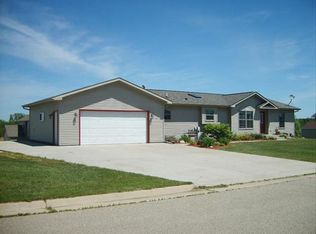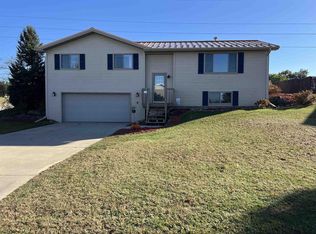Closed
$310,000
414 Kim Street, Rio, WI 53960
3beds
1,990sqft
Single Family Residence
Built in 2003
0.4 Acres Lot
$354,800 Zestimate®
$156/sqft
$2,139 Estimated rent
Home value
$354,800
$337,000 - $373,000
$2,139/mo
Zestimate® history
Loading...
Owner options
Explore your selling options
What's special
The easy flow of this spacious, sun-filled home is what sets this home apart. The oversized eat in kitchen that leads to your private deck is the perfect coming together place after a long day. The airy living room directs you to three bright bedrooms and a large bathroom. The primary bedroom features a large, dual sink bathroom with a walk-in closet. Downstairs you will find a rec room that is perfect for exercising, entertaining or it could be turned into a bedroom if extra space is needed. Downstairs is stubbed for a full bathroom. You will also find extra storage and an oversized garage that is perfect for all your toys. If being outside is your thing, the massive backyard with garden, deck, and pergola is where you will find yourself on summer evenings. Don't wait!
Zillow last checked: 8 hours ago
Listing updated: August 16, 2023 at 08:14pm
Listed by:
Melanie Budde 920-319-6066,
Budde Realty
Bought with:
R3bel Real Estate Group
Source: WIREX MLS,MLS#: 1959345 Originating MLS: South Central Wisconsin MLS
Originating MLS: South Central Wisconsin MLS
Facts & features
Interior
Bedrooms & bathrooms
- Bedrooms: 3
- Bathrooms: 2
- Full bathrooms: 2
- Main level bedrooms: 3
Primary bedroom
- Level: Main
- Area: 180
- Dimensions: 15 x 12
Bedroom 2
- Level: Main
- Area: 150
- Dimensions: 15 x 10
Bedroom 3
- Level: Main
- Area: 110
- Dimensions: 11 x 10
Bathroom
- Features: Stubbed For Bathroom on Lower, Master Bedroom Bath: Full, Master Bedroom Bath, Master Bedroom Bath: Tub/Shower Combo
Kitchen
- Level: Main
- Area: 160
- Dimensions: 10 x 16
Living room
- Level: Upper
- Area: 285
- Dimensions: 19 x 15
Heating
- Natural Gas, Forced Air
Cooling
- Central Air
Appliances
- Included: Range/Oven, Refrigerator, Dishwasher, Microwave, Washer, Dryer, Water Softener
Features
- Walk-In Closet(s), Kitchen Island
- Flooring: Wood or Sim.Wood Floors
- Basement: Full,Exposed,Full Size Windows,Finished,Partially Finished,Concrete
Interior area
- Total structure area: 1,990
- Total interior livable area: 1,990 sqft
- Finished area above ground: 1,600
- Finished area below ground: 390
Property
Parking
- Total spaces: 2
- Parking features: 2 Car, Attached, Basement Access
- Attached garage spaces: 2
Features
- Patio & porch: Deck
- Fencing: Fenced Yard
Lot
- Size: 0.40 Acres
Details
- Parcel number: 11191 127.033
- Zoning: Res
- Special conditions: Arms Length
Construction
Type & style
- Home type: SingleFamily
- Architectural style: Raised Ranch
- Property subtype: Single Family Residence
Materials
- Vinyl Siding
Condition
- 11-20 Years
- New construction: No
- Year built: 2003
Utilities & green energy
- Sewer: Public Sewer
- Water: Public
Community & neighborhood
Location
- Region: Rio
- Municipality: Wyocena
Price history
| Date | Event | Price |
|---|---|---|
| 8/14/2023 | Sold | $310,000+5.1%$156/sqft |
Source: | ||
| 7/9/2023 | Pending sale | $295,000$148/sqft |
Source: | ||
| 7/7/2023 | Listed for sale | $295,000+8.9%$148/sqft |
Source: | ||
| 5/26/2022 | Sold | $271,000+8.4%$136/sqft |
Source: | ||
| 4/17/2022 | Pending sale | $249,900$126/sqft |
Source: | ||
Public tax history
| Year | Property taxes | Tax assessment |
|---|---|---|
| 2024 | $4,037 +10.6% | $253,500 |
| 2023 | $3,651 -5.5% | $253,500 |
| 2022 | $3,864 +12.7% | $253,500 +64.6% |
Find assessor info on the county website
Neighborhood: 53960
Nearby schools
GreatSchools rating
- 5/10Pardeeville Middle SchoolGrades: 5-8Distance: 3.1 mi
- 8/10Pardeeville High SchoolGrades: 9-12Distance: 3.1 mi
- 7/10Pardeeville Elementary SchoolGrades: PK-4Distance: 3.2 mi
Schools provided by the listing agent
- District: Pardeeville
Source: WIREX MLS. This data may not be complete. We recommend contacting the local school district to confirm school assignments for this home.

Get pre-qualified for a loan
At Zillow Home Loans, we can pre-qualify you in as little as 5 minutes with no impact to your credit score.An equal housing lender. NMLS #10287.

