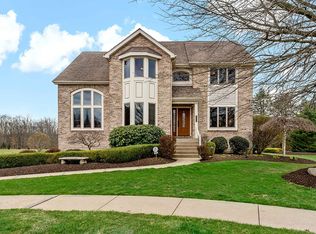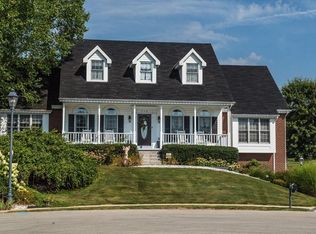Sold for $850,000
$850,000
414 Klein Rd, Zelienople, PA 16063
3beds
3,271sqft
Single Family Residence
Built in 1992
11.52 Acres Lot
$786,700 Zestimate®
$260/sqft
$3,341 Estimated rent
Home value
$786,700
$708,000 - $865,000
$3,341/mo
Zestimate® history
Loading...
Owner options
Explore your selling options
What's special
Nestled on 11.5 acres of serenity! This custom-built Brick secluded sprawling estate has so much to offer! The double doors welcome you to the large tile Foyer opens to the LvRm/DnRm w/HW Flooring, Kitchen w/custom solid oak woodwork thru-out, HUGE Gourmet KIT w/granite CT, Dbl Ovens is a chef de light & opens to the Fam rm w/brick FP, vaulted ceilings & patio door opens to seasonal room as well as a LRG Laundry & full bath. Owner suite/bath offers a private dress area/dbl WI closets & door opens to private patio. 2 add bedrms w/Lrg closets and 1.5 baths. LL offers a 2nd Full Kitchen, Brick FP, Full Bath, also offered are additional rooms w/Lrg closets/built-ins. Tons of additional storage that includes a workshop and walk-out. The property also offers a LARGE outbuilding! The property is offered "AS-IS" min from Cranberry Twp, Shop/Dining, Major Hwys, Pa T-Pike, Hospitals, Parks, Airport, Schools & MUCH MORE! *WELCOME HOME*
Zillow last checked: 8 hours ago
Listing updated: April 12, 2024 at 12:14pm
Listed by:
Pat Whigham 724-776-2900,
COLDWELL BANKER REALTY
Bought with:
Kadi Parrott, RS370990
HOWARD HANNA REAL ESTATE SERVICES
Source: WPMLS,MLS#: 1634378 Originating MLS: West Penn Multi-List
Originating MLS: West Penn Multi-List
Facts & features
Interior
Bedrooms & bathrooms
- Bedrooms: 3
- Bathrooms: 5
- Full bathrooms: 4
- 1/2 bathrooms: 1
Primary bedroom
- Level: Main
- Dimensions: 20x12
Bedroom 2
- Level: Main
- Dimensions: 13x11
Bedroom 3
- Level: Main
- Dimensions: 13x11
Bonus room
- Level: Lower
- Dimensions: 18x12
Bonus room
- Level: Lower
- Dimensions: 12x8
Bonus room
- Level: Lower
- Dimensions: 13x10
Den
- Level: Main
- Dimensions: 15x13
Dining room
- Level: Main
- Dimensions: 12x11
Entry foyer
- Level: Main
- Dimensions: 11x8
Family room
- Level: Main
- Dimensions: 17x15
Game room
- Level: Lower
- Dimensions: 35x20
Kitchen
- Level: Main
- Dimensions: 17x15
Laundry
- Level: Main
- Dimensions: 16x13
Living room
- Level: Main
- Dimensions: 18x14
Heating
- Forced Air, Gas
Cooling
- Central Air
Appliances
- Included: Some Electric Appliances, Cooktop, Dryer, Dishwasher, Refrigerator, Washer
Features
- Wet Bar, Jetted Tub, Kitchen Island, Pantry, Window Treatments
- Flooring: Ceramic Tile, Hardwood
- Windows: Window Treatments
- Basement: Finished,Walk-Out Access
- Number of fireplaces: 3
- Fireplace features: Masonry
Interior area
- Total structure area: 3,271
- Total interior livable area: 3,271 sqft
Property
Parking
- Total spaces: 2
- Parking features: Attached, Garage, Garage Door Opener
- Has attached garage: Yes
Features
- Levels: One
- Stories: 1
- Pool features: None
- Has spa: Yes
Lot
- Size: 11.52 Acres
- Dimensions: 598 x 893 x 586 x 886
Details
- Parcel number: 691550107000
Construction
Type & style
- Home type: SingleFamily
- Architectural style: Other,Ranch
- Property subtype: Single Family Residence
Materials
- Brick
- Roof: Asphalt
Condition
- Resale
- Year built: 1992
Details
- Warranty included: Yes
Utilities & green energy
- Sewer: Septic Tank
- Water: Well
Community & neighborhood
Location
- Region: Zelienople
Price history
| Date | Event | Price |
|---|---|---|
| 4/12/2024 | Sold | $850,000$260/sqft |
Source: | ||
| 3/8/2024 | Contingent | $850,000$260/sqft |
Source: | ||
| 3/2/2024 | Listed for sale | $850,000$260/sqft |
Source: | ||
| 1/4/2024 | Contingent | $850,000$260/sqft |
Source: | ||
| 12/4/2023 | Listed for sale | $850,000$260/sqft |
Source: | ||
Public tax history
| Year | Property taxes | Tax assessment |
|---|---|---|
| 2023 | $10,930 +1.4% | $99,000 |
| 2022 | $10,781 | $99,000 |
| 2021 | $10,781 +8% | $99,000 |
Find assessor info on the county website
Neighborhood: 16063
Nearby schools
GreatSchools rating
- 4/10Freedom Area Middle SchoolGrades: 5-8Distance: 5.4 mi
- 5/10Freedom Area Senior High SchoolGrades: 9-12Distance: 5.2 mi
- 6/10Freedom Area Elementary SchoolGrades: K-4Distance: 5.4 mi
Schools provided by the listing agent
- District: Freedom Area
Source: WPMLS. This data may not be complete. We recommend contacting the local school district to confirm school assignments for this home.

Get pre-qualified for a loan
At Zillow Home Loans, we can pre-qualify you in as little as 5 minutes with no impact to your credit score.An equal housing lender. NMLS #10287.

