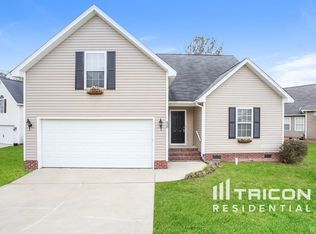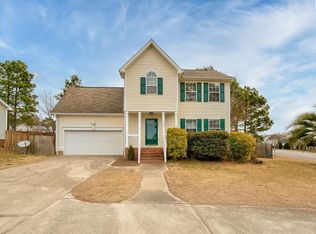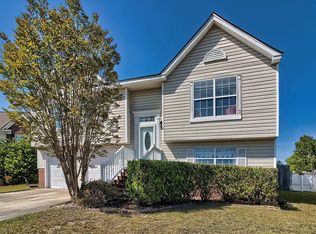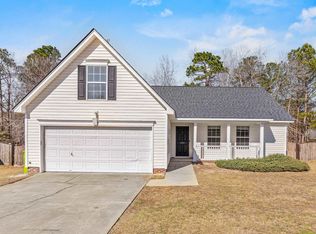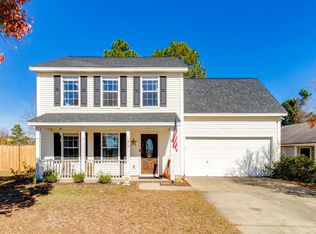Welcome to this charming home featuring a cozy fireplace and cathedral ceilings that enhance the main living area along with abundant natural light. This well-maintained three-bedroom, two-bath home built in 2004, offers 1269 square feet of comfortable living space. Nestled in a well established neighborhood, the home features an open floor plan designed for everyday living. This practical layout with thoughtfully sized bedrooms and welcoming common spaces, make it an excellent choice for those seeking comfort and long-term value. The master bedroom boasts a spacious walk-in closet for all your storage needs. The primary bathroom offers both a separate tub and shower, as well as double vanity and great storage space. With additional rooms for flexible living space, you can accessorize to suit your lifestyle. Step outside to the fenced backyard with a deck, front porch swing and sitting area, perfect for enjoying the outdoors. Disclaimer: CMLS has not reviewed and, therefore, does not endorse vendors who may appear in listings.
For sale
$240,000
414 Long Needle Rd, Columbia, SC 29229
3beds
1,269sqft
Est.:
Single Family Residence
Built in 2004
10,454.4 Square Feet Lot
$239,500 Zestimate®
$189/sqft
$-- HOA
What's special
Cozy fireplaceGreat storage spaceCathedral ceilingsWelcoming common spacesThoughtfully sized bedroomsAbundant natural lightDouble vanity
- 31 days |
- 1,795 |
- 91 |
Zillow last checked: 8 hours ago
Listing updated: January 14, 2026 at 08:09am
Listed by:
Stephanie Choate,
ERA Wilder Realty
Source: Consolidated MLS,MLS#: 624899
Tour with a local agent
Facts & features
Interior
Bedrooms & bathrooms
- Bedrooms: 3
- Bathrooms: 2
- Full bathrooms: 2
- Main level bathrooms: 2
Primary bedroom
- Features: Double Vanity, Tub-Garden, Bath-Private, Separate Shower, Walk-In Closet(s), Tray Ceiling(s), Ceiling Fan(s), Closet-Private, Separate Water Closet
- Level: Main
Bedroom 2
- Features: Bath-Shared, Ceilings-Box, Closet-Private
- Level: Main
Bedroom 3
- Features: Cathedral Ceiling(s), Bath-Shared, High Ceilings, Ceiling Fan(s), Closet-Private
- Level: Main
Kitchen
- Features: Pantry, Counter Tops-Formica, Floors-Laminate, Cabinets-Painted
- Level: Main
Living room
- Features: Ceilings-Cathedral, Fireplace, Ceilings-High (over 9 Ft), Ceiling Fan
- Level: Main
Heating
- Central, Gas 1st Lvl, Gas Pac
Cooling
- Central Air
Appliances
- Included: Free-Standing Range, Self Clean, Smooth Surface, Dishwasher, Disposal, Gas Water Heater, Microwave Above Stove, Microwave Built In
- Laundry: Laundry Closet, Electric, Utility Room, Main Level
Features
- Flooring: Laminate, Carpet
- Doors: Storm Door(s)
- Windows: Thermopane
- Basement: Crawl Space
- Attic: Attic Access,Pull Down Stairs,Storage
- Number of fireplaces: 1
- Fireplace features: Gas Log-Natural
Interior area
- Total structure area: 1,269
- Total interior livable area: 1,269 sqft
Property
Parking
- Total spaces: 4
- Parking features: No Garage
Accessibility
- Accessibility features: Accessible Doors
Features
- Stories: 1
- Patio & porch: Deck
- Fencing: Partial,Privacy,Rear Only Wood
Lot
- Size: 10,454.4 Square Feet
- Dimensions: 10,454
- Features: Cul-De-Sac
Details
- Parcel number: 203061011
Construction
Type & style
- Home type: SingleFamily
- Architectural style: Bungalow
- Property subtype: Single Family Residence
Materials
- Vinyl
Condition
- New construction: No
- Year built: 2004
Utilities & green energy
- Sewer: Public Sewer
- Water: Public
- Utilities for property: Cable Available, Electricity Connected
Community & HOA
Community
- Features: Sidewalks
- Security: Smoke Detector(s)
- Subdivision: ASHLEY RIDGE
HOA
- Has HOA: No
Location
- Region: Columbia
Financial & listing details
- Price per square foot: $189/sqft
- Tax assessed value: $4,360
- Date on market: 1/14/2026
- Listing agreement: Exclusive Right To Sell
- Road surface type: Paved
Estimated market value
$239,500
$228,000 - $251,000
$1,655/mo
Price history
Price history
| Date | Event | Price |
|---|---|---|
| 1/14/2026 | Listed for sale | $240,000-2%$189/sqft |
Source: | ||
| 12/10/2025 | Listing removed | $245,000$193/sqft |
Source: | ||
| 5/9/2025 | Listed for sale | $245,000+17.8%$193/sqft |
Source: | ||
| 4/25/2024 | Sold | $208,000-5.5%$164/sqft |
Source: Public Record Report a problem | ||
| 3/9/2024 | Pending sale | $220,000$173/sqft |
Source: | ||
Public tax history
Public tax history
| Year | Property taxes | Tax assessment |
|---|---|---|
| 2022 | -- | $4,360 |
| 2021 | $1,236 -1.3% | $4,360 |
| 2020 | $1,253 +2.2% | $4,360 |
Find assessor info on the county website
BuyAbility℠ payment
Est. payment
$1,317/mo
Principal & interest
$1105
Property taxes
$128
Home insurance
$84
Climate risks
Neighborhood: 29229
Nearby schools
GreatSchools rating
- 5/10Sandlapper Elementary SchoolGrades: PK-5Distance: 0.6 mi
- 6/10Blythewood Middle SchoolGrades: 6-8Distance: 2.6 mi
- 3/10Westwood High SchoolGrades: 9-12Distance: 3.3 mi
Schools provided by the listing agent
- Elementary: Sandlapper
- Middle: Blythewood
- High: Westwood
- District: Richland Two
Source: Consolidated MLS. This data may not be complete. We recommend contacting the local school district to confirm school assignments for this home.
- Loading
- Loading
