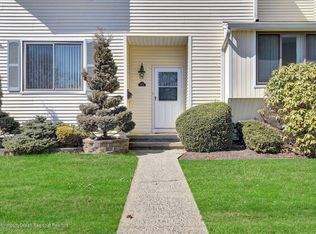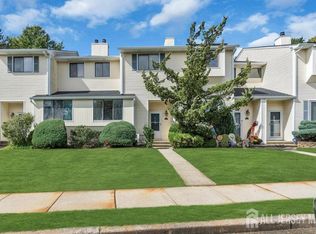Sold for $395,000
$395,000
414 Middlewood Rd, Middletown, NJ 07748
2beds
1baths
1,510sqft
Condo
Built in 1979
-- sqft lot
$472,900 Zestimate®
$262/sqft
$2,711 Estimated rent
Home value
$472,900
$449,000 - $501,000
$2,711/mo
Zestimate® history
Loading...
Owner options
Explore your selling options
What's special
Beautifully updated condo in Cherry Tree Village in mint condition. The entrance foyer opens to a living room with wood-burning fireplace. A couple steps up is the half bath and the spacious eat-in kitchen with loads of cabinets opening to a formal dining room. The first level rooms have beautiful light wood Pergo floors. Between the spacious master bedroom and the second bedroom is a Jack and Jill bath with Jacuzzi tub and separate vanities for each bedroom. A finished walk out lower level leads to a very private deck. A large crawl space area offers loads of storage. Close to NYC transportation, great restaurants, shopping and beaches.
Facts & features
Interior
Bedrooms & bathrooms
- Bedrooms: 2
- Bathrooms: 1.5
Heating
- Forced air, Electric
Cooling
- Central
Appliances
- Included: Dishwasher, Dryer, Microwave, Refrigerator, Washer
Features
- Flooring: Carpet, Laminate
- Has fireplace: Yes
Interior area
- Total interior livable area: 1,510 sqft
Property
Features
- Exterior features: Vinyl
Lot
- Size: 1,598 sqft
Details
- Parcel number: 3200596000000134
Construction
Type & style
- Home type: Condo
Materials
- Roof: Shake / Shingle
Condition
- Year built: 1979
Community & neighborhood
Location
- Region: Middletown
HOA & financial
HOA
- Has HOA: Yes
- HOA fee: $270 monthly
Other
Other facts
- Basement \ Crawl Space
- Basement_2 \ Yes
- Bedroom
- Bedroom Level \ 2
- Common Elements \ Association
- Common Elements \ Common Area
- Common Elements \ Landscaping
- Common Elements \ Playground
- County \ Monmouth
- Eat-In-Kitchen
- Eat-In-Kitchen Level \ 1
- Electric Paid By \ Tenant
- Exterior \ Fence
- Exterior \ Outdoor Lighting
- Exterior \ Sprinkler Under
- Fee Includes \ Lawn Maintenance
- Fee Includes \ Snow Removal
- Fee Includes \ Trash Removal
- Floors \ Ceramic
- Foyer
- Foyer Level \ 1
- Foyer \ Ceramic Tile
- Foyer \ Closet(s)
- HOA \ Yes
- Included \ Attic Fan
- Included \ Electric Cooking
- Included \ Screens
- Included \ Stove
- Interior \ Attic
- Interior \ Bay\Bow Window
- Interior \ Built-Ins
- Interior \ Dec Molding
- Interior \ French Doors
- Interior \ Recessed Light
- Kitchen \ Eat-In
- Lease Requirements \ Appl Req'd
- Lease Requirements \ Credit Report
- Lease Requirements \ Security Deposit
- Lease Requirements \ Tenant Insurance
- Lease Terms \ Annual
- Living Room
- Living Room Level \ 1
- Living Room \ TRY\VLT\CATH
- Master Bath \ Ceramic Tile
- Master Bath \ Whirlpool
- Master Bedroom
- Master Bedroom Level \ 2
- Municipality \ Middletown (MID)
- Owner \ Individual(s)
- Parking \ Assigned
- Parking \ Open Lot
- Parking \ Visitor
- Rec Room
- Style \ Townhouse
- Water Heater \ Electric
- Water\Sewer \ Public Sewer
- Water\Sewer \ Public Water
- Zip Code \ 07748
Price history
| Date | Event | Price |
|---|---|---|
| 9/21/2023 | Sold | $395,000+41.6%$262/sqft |
Source: Public Record Report a problem | ||
| 12/11/2010 | Listing removed | $279,000$185/sqft |
Source: Weichert Realtors #21044469 Report a problem | ||
| 12/3/2010 | Listed for sale | $279,000+5.3%$185/sqft |
Source: Weichert Realtors-Middletown #21044469 Report a problem | ||
| 1/6/2004 | Sold | $265,000+107%$175/sqft |
Source: Public Record Report a problem | ||
| 8/2/2000 | Sold | $128,000$85/sqft |
Source: Public Record Report a problem | ||
Public tax history
| Year | Property taxes | Tax assessment |
|---|---|---|
| 2025 | $7,634 +19% | $464,100 +19% |
| 2024 | $6,414 +9% | $389,900 +15.2% |
| 2023 | $5,885 +2.9% | $338,600 +11.5% |
Find assessor info on the county website
Neighborhood: Harmony
Nearby schools
GreatSchools rating
- 5/10Harmony Elementary SchoolGrades: PK-5Distance: 0.8 mi
- 4/10Thorne Middle SchoolGrades: 6-8Distance: 1 mi
- 5/10Middletown - North High SchoolGrades: 9-12Distance: 2.1 mi
Schools provided by the listing agent
- Elementary: HARMONY
- Middle: THOMPSON
- High: MIDDLE NO
Source: The MLS. This data may not be complete. We recommend contacting the local school district to confirm school assignments for this home.

Get pre-qualified for a loan
At Zillow Home Loans, we can pre-qualify you in as little as 5 minutes with no impact to your credit score.An equal housing lender. NMLS #10287.

