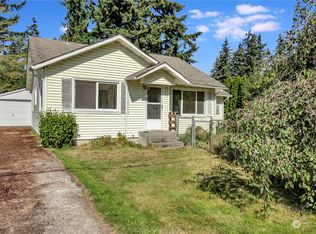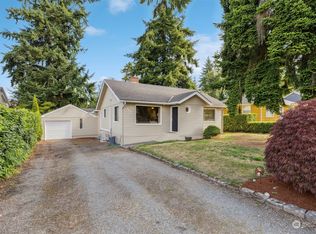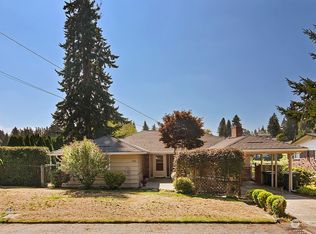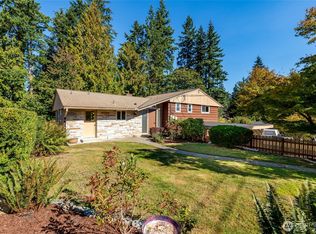Sold
Listed by:
Jenna Ekkelkamp,
The Agency Camano Island
Bought with: North Pacific Real Estate
$530,000
414 Morgan Rd, Everett, WA 98203
2beds
1,080sqft
Single Family Residence
Built in 1946
10,454.4 Square Feet Lot
$517,200 Zestimate®
$491/sqft
$2,341 Estimated rent
Home value
$517,200
Estimated sales range
Not available
$2,341/mo
Zestimate® history
Loading...
Owner options
Explore your selling options
What's special
Move in ready, incredible location, you don't want to miss this gem. Welcome to the Madison community, right in the center of Everett. Don't look past this home, with so much potential in its vintage charm, only one owner. 2 spacious bedrooms with incredible storage, an updated bathroom, original hardwood floors, and plenty of living space. Check out the garden-like backyard with lots of fruit bushes, a special 6-variety apple tree, and more. The yard is fully fenced including a back deck ready for entertaining. A great yard shed + a garage. Walk around crawlspace, includes more storage space. Fantastic location with convenient access to all your recreation needs, nature trails, parks, shopping, Paine Field airport, I-5 and more.
Zillow last checked: 8 hours ago
Listing updated: August 25, 2025 at 04:04am
Offers reviewed: Jul 01
Listed by:
Jenna Ekkelkamp,
The Agency Camano Island
Bought with:
Jonathan Martis, 27908
North Pacific Real Estate
Carmen Martis, 22012520
North Pacific Real Estate
Source: NWMLS,MLS#: 2397232
Facts & features
Interior
Bedrooms & bathrooms
- Bedrooms: 2
- Bathrooms: 1
- Full bathrooms: 1
- Main level bathrooms: 1
- Main level bedrooms: 2
Primary bedroom
- Level: Main
Bedroom
- Level: Main
Bathroom full
- Level: Main
Other
- Level: Main
Dining room
- Level: Main
Entry hall
- Level: Main
Kitchen with eating space
- Level: Main
Living room
- Level: Main
Utility room
- Level: Main
Heating
- Fireplace, Baseboard, Electric, Wood
Cooling
- None
Appliances
- Included: Dryer(s), Microwave(s), Refrigerator(s), Stove(s)/Range(s), Washer(s)
Features
- Central Vacuum, Dining Room
- Flooring: Ceramic Tile, Hardwood, Laminate, Vinyl, Vinyl Plank
- Windows: Double Pane/Storm Window
- Basement: None
- Number of fireplaces: 1
- Fireplace features: Wood Burning, Main Level: 1, Fireplace
Interior area
- Total structure area: 1,080
- Total interior livable area: 1,080 sqft
Property
Parking
- Total spaces: 1
- Parking features: Detached Carport, Driveway, Detached Garage, Off Street
- Garage spaces: 1
- Has carport: Yes
Features
- Levels: One
- Stories: 1
- Entry location: Main
- Patio & porch: Built-In Vacuum, Double Pane/Storm Window, Dining Room, Fireplace
Lot
- Size: 10,454 sqft
- Features: Paved, Deck, Fenced-Fully, Outbuildings
- Topography: Level,Partial Slope
- Residential vegetation: Fruit Trees, Garden Space
Details
- Parcel number: 00393300008900
- Zoning description: Jurisdiction: City
- Special conditions: Standard
Construction
Type & style
- Home type: SingleFamily
- Property subtype: Single Family Residence
Materials
- Brick, Metal/Vinyl, Stone, Wood Siding
- Foundation: Block
- Roof: Composition
Condition
- Year built: 1946
- Major remodel year: 1946
Utilities & green energy
- Electric: Company: Snohomish PUD
- Sewer: Sewer Connected, Company: City of Everett
- Water: Public, Company: City of Everett
Community & neighborhood
Community
- Community features: Park
Location
- Region: Everett
- Subdivision: Madison
Other
Other facts
- Listing terms: Cash Out,Conventional
- Cumulative days on market: 5 days
Price history
| Date | Event | Price |
|---|---|---|
| 7/25/2025 | Sold | $530,000+2.1%$491/sqft |
Source: | ||
| 7/1/2025 | Pending sale | $519,000$481/sqft |
Source: | ||
| 6/26/2025 | Listed for sale | $519,000$481/sqft |
Source: | ||
Public tax history
| Year | Property taxes | Tax assessment |
|---|---|---|
| 2024 | $199 +0.7% | $498,200 +7.6% |
| 2023 | $197 +1.5% | $463,200 -10.2% |
| 2022 | $194 -14.6% | $515,600 +19.7% |
Find assessor info on the county website
Neighborhood: Evergreen
Nearby schools
GreatSchools rating
- 3/10Madison Elementary SchoolGrades: PK-5Distance: 0.6 mi
- 6/10Evergreen Middle SchoolGrades: 6-8Distance: 0.5 mi
- 7/10Cascade High SchoolGrades: 9-12Distance: 0.6 mi
Get a cash offer in 3 minutes
Find out how much your home could sell for in as little as 3 minutes with a no-obligation cash offer.
Estimated market value$517,200
Get a cash offer in 3 minutes
Find out how much your home could sell for in as little as 3 minutes with a no-obligation cash offer.
Estimated market value
$517,200



