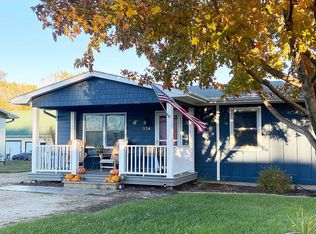Sold
Street View
Price Unknown
414 N Main St, Riley, KS 66531
3beds
1baths
1,092sqft
SingleFamily
Built in 1918
1.1 Acres Lot
$267,900 Zestimate®
$--/sqft
$1,458 Estimated rent
Home value
$267,900
Estimated sales range
Not available
$1,458/mo
Zestimate® history
Loading...
Owner options
Explore your selling options
What's special
414 N Main St, Riley, KS 66531 is a single family home that contains 1,092 sq ft and was built in 1918. It contains 3 bedrooms and 1.5 bathrooms.
The Zestimate for this house is $267,900. The Rent Zestimate for this home is $1,458/mo.
Facts & features
Interior
Bedrooms & bathrooms
- Bedrooms: 3
- Bathrooms: 1.5
Heating
- Wall, Other
Cooling
- Other
Features
- Flooring: Hardwood
- Has fireplace: Yes
Interior area
- Total interior livable area: 1,092 sqft
Property
Parking
- Parking features: Carport, Garage - Detached
Features
- Exterior features: Other
Lot
- Size: 1.10 Acres
Details
- Parcel number: 1510102003003000
Construction
Type & style
- Home type: SingleFamily
Materials
- Frame
- Foundation: Concrete
- Roof: Composition
Condition
- Year built: 1918
Community & neighborhood
Location
- Region: Riley
Price history
| Date | Event | Price |
|---|---|---|
| 11/21/2025 | Sold | -- |
Source: Agent Provided Report a problem | ||
| 10/7/2025 | Pending sale | $279,000$255/sqft |
Source: | ||
| 9/17/2025 | Price change | $279,000-5.4%$255/sqft |
Source: | ||
| 8/1/2025 | Listed for sale | $295,000$270/sqft |
Source: | ||
| 6/24/2025 | Pending sale | $295,000$270/sqft |
Source: | ||
Public tax history
| Year | Property taxes | Tax assessment |
|---|---|---|
| 2024 | $3,762 +5.6% | $23,820 +7% |
| 2023 | $3,563 +8.9% | $22,262 +11% |
| 2022 | $3,272 | $20,056 +7% |
Find assessor info on the county website
Neighborhood: 66531
Nearby schools
GreatSchools rating
- 8/10Riley County Grade SchoolGrades: PK-8Distance: 0.3 mi
- 5/10Riley County High SchoolGrades: 9-12Distance: 2.1 mi
