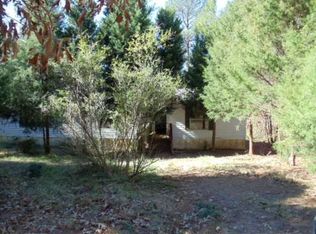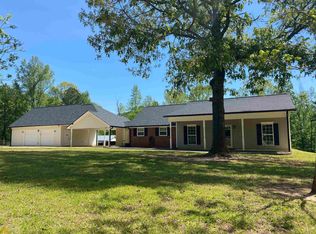Closed
$450,000
414 Pine Grove Church Rd, Culloden, GA 31016
4beds
2,697sqft
Single Family Residence
Built in 1999
3.39 Acres Lot
$469,500 Zestimate®
$167/sqft
$2,814 Estimated rent
Home value
$469,500
$446,000 - $493,000
$2,814/mo
Zestimate® history
Loading...
Owner options
Explore your selling options
What's special
3.39 Acre Country Estate convenient to Forsyth & Macon. Plenty of room for everyone with 4 bedrooms and 3.5 bathrooms. Open concept living areas with large game room w/wet bar & half bath(pool table remains) - PERFECT for entertaining. Large owner's suite on the main floor, and a second en-suite upstairs. Daylight basement is unfinished, but ready for an entire apartment, it has 8.5 foot ceilings and is plumbed for kitchen/bath. There is a two-car garage for the main house, and another two-car garage with a workshop for the basement, and a 20x30 pole barn for your RV or extra parking needs (RV plug installed). Seller's have had the interior freshly painted for you. This property has lots to offer a large family, come take a look!
Zillow last checked: 8 hours ago
Listing updated: May 13, 2024 at 09:01am
Listed by:
Todd Ussery 478-320-5071,
Fickling & Company Inc.
Bought with:
Gaylyn Cole, 323469
Fickling & Company Inc.
Source: GAMLS,MLS#: 10259377
Facts & features
Interior
Bedrooms & bathrooms
- Bedrooms: 4
- Bathrooms: 4
- Full bathrooms: 3
- 1/2 bathrooms: 1
- Main level bathrooms: 1
- Main level bedrooms: 1
Kitchen
- Features: Pantry, Solid Surface Counters
Heating
- Electric, Central
Cooling
- Ceiling Fan(s), Central Air
Appliances
- Included: Dishwasher, Microwave, Oven/Range (Combo), Refrigerator
- Laundry: Common Area
Features
- High Ceilings, Soaking Tub, Wet Bar, Master On Main Level
- Flooring: Hardwood, Laminate
- Basement: Bath/Stubbed,Concrete,Daylight,Interior Entry,Exterior Entry
- Has fireplace: Yes
- Fireplace features: Living Room
Interior area
- Total structure area: 2,697
- Total interior livable area: 2,697 sqft
- Finished area above ground: 2,697
- Finished area below ground: 0
Property
Parking
- Total spaces: 10
- Parking features: Garage, Parking Shed, RV/Boat Parking
- Has garage: Yes
Features
- Levels: Three Or More
- Stories: 3
- Patio & porch: Deck, Screened, Patio
- Fencing: Back Yard,Chain Link
Lot
- Size: 3.39 Acres
- Features: Level
- Residential vegetation: Partially Wooded
Details
- Additional structures: Barn(s)
- Parcel number: 034 030
Construction
Type & style
- Home type: SingleFamily
- Architectural style: Traditional
- Property subtype: Single Family Residence
Materials
- Concrete, Vinyl Siding
- Foundation: Pillar/Post/Pier
- Roof: Composition
Condition
- Resale
- New construction: No
- Year built: 1999
Utilities & green energy
- Sewer: Septic Tank
- Water: Well
- Utilities for property: Electricity Available, High Speed Internet, Phone Available, Propane
Community & neighborhood
Community
- Community features: None
Location
- Region: Culloden
- Subdivision: Abercrombie Farms
Other
Other facts
- Listing agreement: Exclusive Right To Sell
- Listing terms: Cash,Conventional,FHA,VA Loan,USDA Loan
Price history
| Date | Event | Price |
|---|---|---|
| 5/13/2024 | Sold | $450,000-5.2%$167/sqft |
Source: | ||
| 3/25/2024 | Pending sale | $474,900$176/sqft |
Source: | ||
| 2/28/2024 | Listed for sale | $474,900-0.9%$176/sqft |
Source: | ||
| 2/16/2024 | Listing removed | -- |
Source: CGMLS #236030 Report a problem | ||
| 12/11/2023 | Price change | $479,000-1.8%$178/sqft |
Source: | ||
Public tax history
| Year | Property taxes | Tax assessment |
|---|---|---|
| 2024 | $2,451 +15.6% | $102,720 +17.9% |
| 2023 | $2,120 +4.2% | $87,120 |
| 2022 | $2,034 -3.4% | $87,120 |
Find assessor info on the county website
Neighborhood: 31016
Nearby schools
GreatSchools rating
- 8/10Samuel E. Hubbard Elementary SchoolGrades: PK-5Distance: 9.4 mi
- 7/10Monroe County Middle School Banks Stephens CampusGrades: 6-8Distance: 9.8 mi
- 7/10Mary Persons High SchoolGrades: 9-12Distance: 9.9 mi
Schools provided by the listing agent
- Elementary: Hubbard
- Middle: Monroe County
- High: Mary Persons
Source: GAMLS. This data may not be complete. We recommend contacting the local school district to confirm school assignments for this home.
Get a cash offer in 3 minutes
Find out how much your home could sell for in as little as 3 minutes with a no-obligation cash offer.
Estimated market value$469,500
Get a cash offer in 3 minutes
Find out how much your home could sell for in as little as 3 minutes with a no-obligation cash offer.
Estimated market value
$469,500

