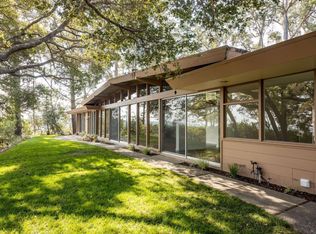Sold for $9,350,000
$9,350,000
414 Pinehill Rd, Hillsborough, CA 94010
5beds
8,350sqft
Single Family Residence, Residential
Built in 2014
2.05 Acres Lot
$9,350,700 Zestimate®
$1,120/sqft
$29,185 Estimated rent
Home value
$9,350,700
$8.60M - $10.10M
$29,185/mo
Zestimate® history
Loading...
Owner options
Explore your selling options
What's special
Welcome to Villa De Pinehill an exceptional Mediterranean masterpiece nestled on nearly two acres of enchanting, Italian-inspired gardens. Spanning three stories, this estate is a harmonious blend of timeless elegance and modern sophistication. Inside, exquisite craftsmanship is on full display with custom woodwork, premium natural stone, and globally sourced materials that infuse each space with old-world charm and refined luxury.
A grand entrance sets the tone for the expansive interiors, featuring soaring ceilings, generously scaled rooms, and a chefs kitchen with a large island that flows seamlessly to the outdoor lawn and detached guest house.
The lower level is designed for entertaining, complete with a wine room, full bar, and flexible bonus space. Multiple balconies and terraces overlook the gated, resort-like grounds. Additional amenities include radiant heating, a security system, an outdoor kitchen, three fireplaces, and a hot tub. A private one-bedroom guest house, with its own eat-in kitchen offers an ideal retreat for guests all set within a coveted enclave of equally stunning estates. Main house 7710sqft + guest house 640 sqft
Zillow last checked: 8 hours ago
Listing updated: January 29, 2026 at 10:45pm
Listed by:
Phil Chen 01715177 415-271-1920,
Christie's International Real Estate Sereno 650-844-7373
Bought with:
Phil Chen, 01715177
Christie's International Real Estate Sereno
Source: MLSListings Inc,MLS#: ML82012753
Facts & features
Interior
Bedrooms & bathrooms
- Bedrooms: 5
- Bathrooms: 6
- Full bathrooms: 4
- 1/2 bathrooms: 2
Bedroom
- Features: PrimarySuiteRetreat, WalkinCloset
Bathroom
- Features: DualFlushToilet, Granite, PrimaryStallShowers, ShowerandTub, StallShower, Tile, FullonGroundFloor, PrimaryOversizedTub, HalfonGroundFloor, OversizedTub
Dining room
- Features: FormalDiningRoom
Family room
- Features: SeparateFamilyRoom
Heating
- Central Forced Air
Cooling
- Central Air
Appliances
- Included: Dishwasher, Microwave, Double Oven, Built In Gas Oven/Range, Refrigerator, Washer/Dryer
Features
- High Ceilings, Wet Bar, Walk-In Closet(s)
- Flooring: Hardwood, Stone, Tile
- Number of fireplaces: 3
- Fireplace features: Living Room, Outside
Interior area
- Total structure area: 8,350
- Total interior livable area: 8,350 sqft
Property
Parking
- Total spaces: 3
- Parking features: Attached
- Attached garage spaces: 3
Features
- Stories: 3
- Fencing: Gate
- Has view: Yes
- View description: Forest/Woods, Garden/Greenbelt, Hills, Mountain(s)
Lot
- Size: 2.05 Acres
- Features: Hillside, Mostly Level
Details
- Parcel number: 030084130
- Zoning: R1002A
- Special conditions: Standard
Construction
Type & style
- Home type: SingleFamily
- Architectural style: Custom,Mediterranean,Other
- Property subtype: Single Family Residence, Residential
Materials
- Stone
- Foundation: Concrete Perimeter and Slab
- Roof: Tile
Condition
- New construction: Yes
- Year built: 2014
Utilities & green energy
- Gas: PublicUtilities
- Sewer: Public Sewer
- Water: Public
- Utilities for property: Public Utilities, Water Public
Community & neighborhood
Location
- Region: Hillsborough
Other
Other facts
- Listing agreement: ExclusiveRightToSell
- Listing terms: CashorConventionalLoan
Price history
| Date | Event | Price |
|---|---|---|
| 1/6/2026 | Sold | $9,350,000-1.6%$1,120/sqft |
Source: | ||
| 10/30/2025 | Pending sale | $9,500,000$1,138/sqft |
Source: | ||
| 8/11/2025 | Listed for sale | $9,500,000+1.1%$1,138/sqft |
Source: | ||
| 12/21/2018 | Sold | $9,400,000-4.6%$1,126/sqft |
Source: Public Record Report a problem | ||
| 10/24/2018 | Listed for sale | $9,850,000$1,180/sqft |
Source: Coldwell Banker Residential Brokerage - Burlingame #81693047 Report a problem | ||
Public tax history
| Year | Property taxes | Tax assessment |
|---|---|---|
| 2025 | $123,348 +2.1% | $10,485,872 +2% |
| 2024 | $120,862 +1.5% | $10,280,268 +2% |
| 2023 | $119,055 +4.3% | $10,078,695 +2% |
Find assessor info on the county website
Neighborhood: 94010
Nearby schools
GreatSchools rating
- 8/10North Hillsborough SchoolGrades: K-5Distance: 1 mi
- 8/10Crocker Middle SchoolGrades: 6-8Distance: 0.8 mi
- 10/10Burlingame High SchoolGrades: 9-12Distance: 2.1 mi
Schools provided by the listing agent
- Elementary: WestHillsborough
- Middle: CrockerMiddle
- High: BurlingameHigh
- District: HillsboroughCityElementary
Source: MLSListings Inc. This data may not be complete. We recommend contacting the local school district to confirm school assignments for this home.
Get a cash offer in 3 minutes
Find out how much your home could sell for in as little as 3 minutes with a no-obligation cash offer.
Estimated market value$9,350,700
Get a cash offer in 3 minutes
Find out how much your home could sell for in as little as 3 minutes with a no-obligation cash offer.
Estimated market value
$9,350,700
