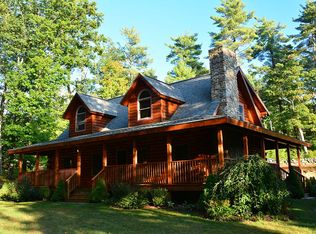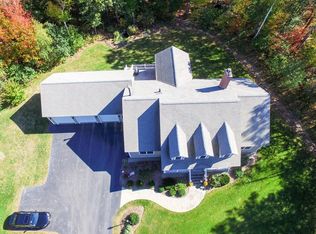Sold for $605,000 on 05/14/25
$605,000
414 Piper Rd, Ashby, MA 01431
3beds
2,208sqft
Single Family Residence
Built in 2004
5.11 Acres Lot
$592,700 Zestimate®
$274/sqft
$4,962 Estimated rent
Home value
$592,700
$545,000 - $640,000
$4,962/mo
Zestimate® history
Loading...
Owner options
Explore your selling options
What's special
Welcome to this stunning 3-bedroom, 2.5-bath Colonial, perfectly set on 5.11 private acres in a peaceful country retreat, bursting with charm & endless possibilities! Whether you’re looking to relax or entertain, this home has it all. The first floor features an inviting open-concept layout with gleaming hardwood floors. The kitchen, which offers Silestone countertops & stainless steel appliances. After a long day, kick back in the cozy living room or gather in the spacious family room with a fireplace—the ultimate spot for movie nights, and game day celebrations. Head upstairs to find a large primary suite with a walk-in closet & private bath, plus two additional bedrooms that are perfect for family, guests, or a home office. Natural light floods through oversized windows, creating a warm & cheerful atmosphere. Outside is where the fun begins! With over 5 acres of land, there’s room to explore, go four-wheeling, or simply relax by the above-ground pool & enjoy the peace and quiet.
Zillow last checked: 8 hours ago
Listing updated: May 14, 2025 at 09:27am
Listed by:
Victoria Jeffrey 978-230-5223,
Real Estate Exchange 978-582-4339
Bought with:
Hometown Team
Real Broker MA, LLC
Source: MLS PIN,MLS#: 73348137
Facts & features
Interior
Bedrooms & bathrooms
- Bedrooms: 3
- Bathrooms: 3
- Full bathrooms: 2
- 1/2 bathrooms: 1
Primary bedroom
- Features: Bathroom - Full, Flooring - Hardwood
- Level: Second
Bedroom 2
- Features: Cedar Closet(s), Flooring - Hardwood
- Level: Second
Bedroom 3
- Features: Cedar Closet(s), Flooring - Hardwood
- Level: Second
Primary bathroom
- Features: Yes
Bathroom 1
- Features: Bathroom - Half
- Level: First
Bathroom 2
- Features: Bathroom - Full
- Level: Second
Bathroom 3
- Features: Bathroom - Full
- Level: Second
Dining room
- Features: Flooring - Hardwood
- Level: Main,First
Family room
- Features: Flooring - Hardwood
- Level: Main,First
Kitchen
- Features: Countertops - Stone/Granite/Solid, Breakfast Bar / Nook, Open Floorplan
- Level: First
Living room
- Features: Wood / Coal / Pellet Stove, Flooring - Hardwood, Recessed Lighting
- Level: First
Heating
- Forced Air, Oil
Cooling
- Central Air
Appliances
- Laundry: In Basement, Electric Dryer Hookup, Washer Hookup
Features
- Flooring: Hardwood
- Doors: Insulated Doors
- Windows: Insulated Windows
- Basement: Full,Walk-Out Access,Interior Entry,Garage Access,Concrete
- Number of fireplaces: 1
- Fireplace features: Family Room
Interior area
- Total structure area: 2,208
- Total interior livable area: 2,208 sqft
- Finished area above ground: 2,208
Property
Parking
- Total spaces: 6
- Parking features: Attached, Under, Paved Drive, Off Street, Paved
- Attached garage spaces: 2
- Uncovered spaces: 4
Features
- Patio & porch: Deck - Composite
- Exterior features: Deck - Composite, Pool - Above Ground, Storage
- Has private pool: Yes
- Pool features: Above Ground
Lot
- Size: 5.11 Acres
- Features: Wooded
Details
- Parcel number: 4525857
- Zoning: RA
Construction
Type & style
- Home type: SingleFamily
- Architectural style: Colonial
- Property subtype: Single Family Residence
- Attached to another structure: Yes
Materials
- Frame
- Foundation: Concrete Perimeter
- Roof: Shingle
Condition
- Year built: 2004
Utilities & green energy
- Electric: Circuit Breakers, Generator Connection
- Sewer: Private Sewer
- Water: Private
- Utilities for property: for Electric Range, for Electric Oven, for Electric Dryer, Washer Hookup, Generator Connection
Green energy
- Energy efficient items: Thermostat
- Energy generation: Solar
Community & neighborhood
Community
- Community features: Conservation Area, House of Worship, Public School
Location
- Region: Ashby
Other
Other facts
- Road surface type: Paved
Price history
| Date | Event | Price |
|---|---|---|
| 5/14/2025 | Sold | $605,000+0.9%$274/sqft |
Source: MLS PIN #73348137 Report a problem | ||
| 4/7/2025 | Contingent | $599,900$272/sqft |
Source: MLS PIN #73348137 Report a problem | ||
| 3/22/2025 | Listed for sale | $599,900+67.8%$272/sqft |
Source: MLS PIN #73348137 Report a problem | ||
| 7/15/2019 | Sold | $357,500-0.7%$162/sqft |
Source: Public Record Report a problem | ||
| 5/30/2019 | Pending sale | $359,900$163/sqft |
Source: ERA Key Realty Services #72507294 Report a problem | ||
Public tax history
| Year | Property taxes | Tax assessment |
|---|---|---|
| 2025 | $7,164 +1.9% | $470,400 +3.9% |
| 2024 | $7,032 +8.6% | $452,800 +14.8% |
| 2023 | $6,474 +1.7% | $394,300 +9.6% |
Find assessor info on the county website
Neighborhood: 01431
Nearby schools
GreatSchools rating
- 6/10Ashby Elementary SchoolGrades: K-4Distance: 0.7 mi
- 4/10Hawthorne Brook Middle SchoolGrades: 5-8Distance: 6.6 mi
- 8/10North Middlesex Regional High SchoolGrades: 9-12Distance: 8.7 mi

Get pre-qualified for a loan
At Zillow Home Loans, we can pre-qualify you in as little as 5 minutes with no impact to your credit score.An equal housing lender. NMLS #10287.
Sell for more on Zillow
Get a free Zillow Showcase℠ listing and you could sell for .
$592,700
2% more+ $11,854
With Zillow Showcase(estimated)
$604,554
