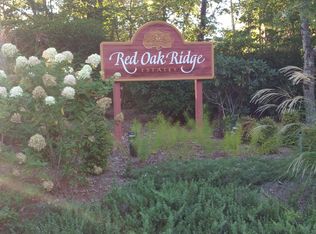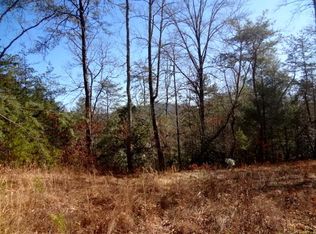NEW CONSTRUCTION in beautiful Cowee! This 3 bedroom 2 bath home with bonus room offers many of the elegant finishes you would want in a mountain home! Engineered wood floors, tile in the baths, granite counter tops,vaulted ceiling,& Hardi Plank siding. Split bedroom plan with Master suite and en-suite luxury bath with dual vanities, tile walk in shower and freestanding soaking tub. Two car garage to enter the home out of the elements. EASY level access and single level living with a great yard! Great area of high end homes with paved roads. Grab a rocking chair and relax after a long day over looking your yard and mountain view!
This property is off market, which means it's not currently listed for sale or rent on Zillow. This may be different from what's available on other websites or public sources.

